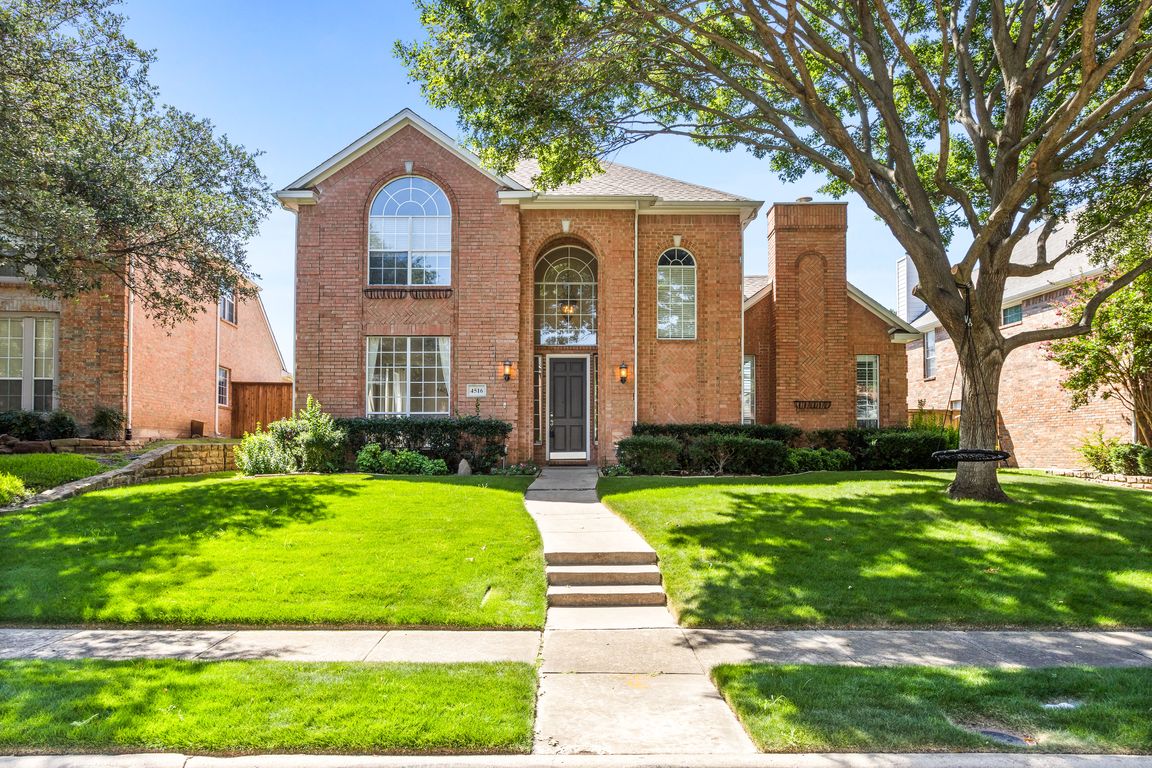
For sale
$675,500
4beds
3,500sqft
4516 Chesterwood Dr, Plano, TX 75093
4beds
3,500sqft
Single family residence
Built in 1992
7,840 sqft
2 Attached garage spaces
$193 price/sqft
What's special
Dedicated officeEngineered hardwood floorsOversized walk-in closetUtility roomRoomy primary suitePlantation shutters
An incredible value in the heart of Plano! Spacious and full of natural light! This 4-bedroom, 3.5-bath home offers 3,500 sq ft of well-planned living space, featuring plantation shutters, engineered hardwood floors, and three large living areas perfect for relaxing or entertaining. The laundry room was recently expanded to include a ...
- 11 days |
- 783 |
- 24 |
Likely to sell faster than
Source: NTREIS,MLS#: 21087559
Travel times
Kitchen
Living Room
Primary Bedroom
Den
Bedroom
Bedroom
Foyer
Breakfast Nook
Bedroom
Laundry Room
Loft
Dining Room
Primary Bathroom
Primary Closet
Zillow last checked: 7 hours ago
Listing updated: 12 hours ago
Listed by:
Leigh Winans 0683786 972-774-9888,
Better Homes & Gardens, Winans 972-774-9888
Source: NTREIS,MLS#: 21087559
Facts & features
Interior
Bedrooms & bathrooms
- Bedrooms: 4
- Bathrooms: 4
- Full bathrooms: 3
- 1/2 bathrooms: 1
Primary bedroom
- Features: Ceiling Fan(s), Dual Sinks, Garden Tub/Roman Tub, Separate Shower, Walk-In Closet(s)
- Level: Second
- Dimensions: 22 x 15
Bedroom
- Level: Second
- Dimensions: 14 x 13
Bedroom
- Level: Second
- Dimensions: 11 x 11
Bedroom
- Level: Second
- Dimensions: 14 x 12
Breakfast room nook
- Level: First
- Dimensions: 13 x 19
Den
- Level: First
- Dimensions: 13 x 16
Dining room
- Level: First
- Dimensions: 11 x 14
Family room
- Level: Second
- Dimensions: 19 x 11
Kitchen
- Features: Built-in Features, Kitchen Island, Pantry, Walk-In Pantry
- Level: First
- Dimensions: 14 x 15
Living room
- Features: Fireplace
- Level: First
- Dimensions: 14 x 18
Utility room
- Features: Built-in Features
- Level: First
- Dimensions: 15 x 8
Heating
- Central
Cooling
- Central Air, Electric
Appliances
- Included: Double Oven, Dishwasher, Gas Cooktop, Disposal
Features
- Cathedral Ceiling(s), Decorative/Designer Lighting Fixtures, Double Vanity, Eat-in Kitchen, Kitchen Island, Smart Home, Cable TV, Wired for Sound
- Flooring: Carpet, Ceramic Tile, Hardwood, Wood
- Has basement: No
- Number of fireplaces: 1
- Fireplace features: Gas
Interior area
- Total interior livable area: 3,500 sqft
Video & virtual tour
Property
Parking
- Total spaces: 2
- Parking features: Garage
- Attached garage spaces: 2
Features
- Levels: Two
- Stories: 2
- Pool features: None
- Fencing: Wood
Lot
- Size: 7,840.8 Square Feet
Details
- Parcel number: R264300B00801
Construction
Type & style
- Home type: SingleFamily
- Architectural style: Detached
- Property subtype: Single Family Residence
Materials
- Brick, Wood Siding
- Foundation: Slab
- Roof: Composition
Condition
- Year built: 1992
Utilities & green energy
- Sewer: Public Sewer
- Water: Public
- Utilities for property: Sewer Available, Water Available, Cable Available
Community & HOA
Community
- Subdivision: Wentworth Estates Ph 3b
HOA
- Has HOA: No
Location
- Region: Plano
Financial & listing details
- Price per square foot: $193/sqft
- Tax assessed value: $610,718
- Annual tax amount: $9,520
- Date on market: 10/15/2025