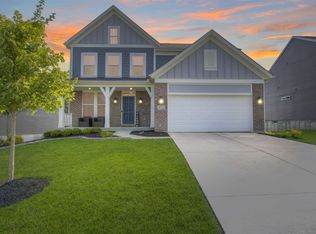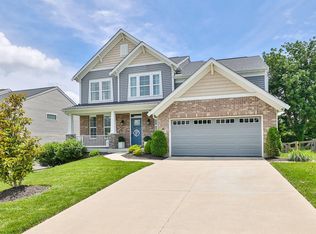Sold for $493,950 on 08/23/23
$493,950
4516 Donegal Ave, Union, KY 41091
4beds
3,212sqft
Single Family Residence, Residential
Built in 2019
8,276.4 Square Feet Lot
$505,700 Zestimate®
$154/sqft
$3,373 Estimated rent
Home value
$505,700
$480,000 - $531,000
$3,373/mo
Zestimate® history
Loading...
Owner options
Explore your selling options
What's special
Take a look at this beautifully planned neighborhood at Ballyshannon! The popular Blair floor plan 3200+ sq ft with soaring 2 story family room, wall of windows with private wooded view, hardwood flooring on entire first level, study & 9ft ceilings! Stunning open floor plan with gourmet kitchen, stainless steel appliances, 42'' upgraded maple cabinets, walk in pantry, huge island, morning room that walks out to deck with rare, wooded view & fully fenced yard! Spacious owners suite with sitting area, trey ceiling, deluxe bathroom with double walk in closets- a dream come true! You will love the second family room! Additional unfinished lower level with rough in bath and plenty of storage!
Zillow last checked: 8 hours ago
Listing updated: October 02, 2024 at 08:27pm
Listed by:
Kathy Heimbrock 859-512-8383,
Sibcy Cline, REALTORS-Florence,
Blake Heimbrock 859-512-4795,
Sibcy Cline, REALTORS-Florence
Bought with:
The Cindy Shetterly Team, 220012
Keller Williams Realty Services
Source: NKMLS,MLS#: 614871
Facts & features
Interior
Bedrooms & bathrooms
- Bedrooms: 4
- Bathrooms: 3
- Full bathrooms: 2
- 1/2 bathrooms: 1
Primary bedroom
- Features: See Remarks
- Level: Second
- Area: 375
- Dimensions: 25 x 15
Bedroom 2
- Features: See Remarks
- Level: Second
- Area: 132
- Dimensions: 12 x 11
Bedroom 3
- Features: See Remarks
- Level: Second
- Area: 143
- Dimensions: 13 x 11
Bedroom 4
- Features: See Remarks
- Level: Second
- Area: 192
- Dimensions: 16 x 12
Bathroom 2
- Features: See Remarks
- Level: Second
- Area: 0
- Dimensions: 0 x 0
Bathroom 3
- Features: See Remarks
- Level: First
- Area: 0
- Dimensions: 0 x 0
Other
- Features: See Remarks
- Level: First
- Area: 156
- Dimensions: 13 x 12
Breakfast room
- Features: See Remarks
- Level: First
- Area: 132
- Dimensions: 12 x 11
Entry
- Features: See Remarks
- Level: First
- Area: 35
- Dimensions: 7 x 5
Family room
- Features: See Remarks
- Level: First
- Area: 306
- Dimensions: 18 x 17
Game room
- Features: See Remarks
- Level: Lower
- Area: 375
- Dimensions: 25 x 15
Kitchen
- Features: See Remarks
- Level: First
- Area: 180
- Dimensions: 15 x 12
Laundry
- Features: See Remarks
- Level: Second
- Area: 72
- Dimensions: 9 x 8
Primary bath
- Features: See Remarks
- Level: Second
- Area: 0
- Dimensions: 0 x 0
Heating
- Forced Air
Cooling
- Central Air
Appliances
- Included: Stainless Steel Appliance(s), Electric Range, Dishwasher, Microwave, Refrigerator
Features
- Kitchen Island, Walk-In Closet(s), Storage, Pantry, Open Floorplan, Double Vanity, Built-in Features, Ceiling Fan(s), High Ceilings, Vaulted Ceiling(s)
- Basement: Full
Interior area
- Total structure area: 3,212
- Total interior livable area: 3,212 sqft
Property
Parking
- Total spaces: 2
- Parking features: Garage
- Garage spaces: 2
Features
- Levels: Two
- Stories: 2
- Exterior features: Private Yard
- Has view: Yes
- View description: Neighborhood
Lot
- Size: 8,276 sqft
- Dimensions: 65 x 105
Details
- Parcel number: 051.0515851.00
- Zoning description: Residential
Construction
Type & style
- Home type: SingleFamily
- Architectural style: Traditional
- Property subtype: Single Family Residence, Residential
Materials
- Shingle Siding, Vinyl Siding
- Foundation: Poured Concrete
- Roof: Shingle
Condition
- Existing Structure
- New construction: No
- Year built: 2019
Utilities & green energy
- Sewer: Public Sewer
- Water: Public
- Utilities for property: Cable Available, Natural Gas Available
Community & neighborhood
Location
- Region: Union
HOA & financial
HOA
- Has HOA: Yes
- HOA fee: $550 annually
- Amenities included: Playground, Pool, Trail(s)
- Services included: Association Fees, Snow Removal
Other
Other facts
- Road surface type: Paved
Price history
| Date | Event | Price |
|---|---|---|
| 8/23/2023 | Sold | $493,950$154/sqft |
Source: | ||
| 7/14/2023 | Pending sale | $493,950$154/sqft |
Source: | ||
| 7/14/2023 | Price change | $493,950+0.8%$154/sqft |
Source: | ||
| 6/30/2023 | Listed for sale | $489,950+32.4%$153/sqft |
Source: | ||
| 11/22/2019 | Sold | $370,000+243.3%$115/sqft |
Source: Public Record | ||
Public tax history
| Year | Property taxes | Tax assessment |
|---|---|---|
| 2022 | $4,154 -0.2% | $370,000 |
| 2021 | $4,163 -3.4% | $370,000 |
| 2020 | $4,311 | $370,000 +572.7% |
Find assessor info on the county website
Neighborhood: 41091
Nearby schools
GreatSchools rating
- 9/10Longbranch Elementary SchoolGrades: PK-5Distance: 0.9 mi
- 8/10Ballyshannon Middle SchoolGrades: 6-8Distance: 0.2 mi
- 8/10Randall K. Cooper High SchoolGrades: 9-12Distance: 1.1 mi
Schools provided by the listing agent
- Elementary: Longbranch
- Middle: Ballyshannon Middle School
- High: Cooper High School
Source: NKMLS. This data may not be complete. We recommend contacting the local school district to confirm school assignments for this home.

Get pre-qualified for a loan
At Zillow Home Loans, we can pre-qualify you in as little as 5 minutes with no impact to your credit score.An equal housing lender. NMLS #10287.

