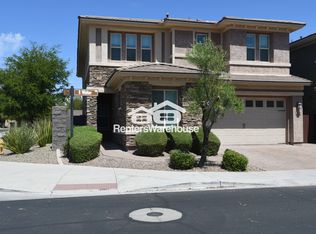Sold for $810,000 on 12/12/25
$810,000
4516 E Walter Way, Phoenix, AZ 85050
3beds
1,981sqft
Single Family Residence
Built in 2016
5,400 Square Feet Lot
$810,200 Zestimate®
$409/sqft
$2,847 Estimated rent
Home value
$810,200
$770,000 - $851,000
$2,847/mo
Zestimate® history
Loading...
Owner options
Explore your selling options
What's special
Be sure to ask about the 3.5% assumable loan—the monthly payment savings are significant.
This single-level home offers a designer-inspired kitchen with a walk-in pantry, a spacious great room with a gas fireplace, and an incredible flex space that can easily transform into an office, yoga studio, or playroom.
The primary suite features a spa-like bath and generous closet space, while the large covered patio and garden create a tranquil, inviting retreat.
Meticulously maintained, this home includes a whole-house water filtration system, with all systems regularly serviced.
Located within The Sanctuary at Desert Ridge, residents enjoy a gated community with a resort-style clubhouse, fitness center, and heated pool and spa.
Zillow last checked: 8 hours ago
Listing updated: December 13, 2025 at 01:09am
Listed by:
Lauri Cooney 480-326-2064,
Berkshire Hathaway HomeServices Arizona Properties
Bought with:
Mark Marsillo, SA037275000
Fathom Realty Elite
Source: ARMLS,MLS#: 6941129

Facts & features
Interior
Bedrooms & bathrooms
- Bedrooms: 3
- Bathrooms: 2
- Full bathrooms: 2
Heating
- Natural Gas
Cooling
- Central Air
Appliances
- Included: Water Purifier
Features
- High Speed Internet, Granite Counters, Double Vanity, Breakfast Bar, 9+ Flat Ceilings, No Interior Steps, Kitchen Island, Full Bth Master Bdrm
- Flooring: Carpet, Tile
- Windows: Skylight(s), Double Pane Windows
- Has basement: No
- Has fireplace: Yes
- Fireplace features: Gas
Interior area
- Total structure area: 1,981
- Total interior livable area: 1,981 sqft
Property
Parking
- Total spaces: 4
- Parking features: Garage Door Opener, Direct Access
- Garage spaces: 2
- Uncovered spaces: 2
Accessibility
- Accessibility features: Bath Grab Bars
Features
- Stories: 1
- Patio & porch: Covered
- Spa features: None
- Fencing: Block
Lot
- Size: 5,400 sqft
- Features: Sprinklers In Rear, Sprinklers In Front, Desert Back, Desert Front, Auto Timer H2O Front, Auto Timer H2O Back
Details
- Parcel number: 21250450
Construction
Type & style
- Home type: SingleFamily
- Architectural style: See Remarks
- Property subtype: Single Family Residence
Materials
- Wood Frame, Painted
- Roof: Tile
Condition
- Year built: 2016
Details
- Builder name: Taylor Morrison
- Warranty included: Yes
Utilities & green energy
- Electric: 220 Volts in Kitchen
- Sewer: Public Sewer
- Water: City Water
Green energy
- Energy efficient items: Solar Tubes
Community & neighborhood
Security
- Security features: Security System Leased
Community
- Community features: Pool, Gated, Community Spa Htd, Playground, Biking/Walking Path, Fitness Center
Location
- Region: Phoenix
- Subdivision: DESERT RIDGE SUPERBLOCK 7 NORTH PARCEL 2
HOA & financial
HOA
- Has HOA: Yes
- HOA fee: $200 monthly
- Services included: Maintenance Grounds, Street Maint
- Association name: Sanctuary
- Association phone: 602-957-9191
- Second HOA fee: $288 semi-annually
- Second association name: First Service
- Second association phone: 480-551-4300
Other
Other facts
- Listing terms: Cash,Conventional,VA Loan
- Ownership: Fee Simple
Price history
| Date | Event | Price |
|---|---|---|
| 12/12/2025 | Sold | $810,000-1.7%$409/sqft |
Source: | ||
| 11/14/2025 | Pending sale | $824,000$416/sqft |
Source: | ||
| 10/31/2025 | Listed for sale | $824,000-0.1%$416/sqft |
Source: | ||
| 9/16/2025 | Listing removed | $825,000$416/sqft |
Source: | ||
| 9/3/2025 | Price change | $825,000-0.5%$416/sqft |
Source: | ||
Public tax history
| Year | Property taxes | Tax assessment |
|---|---|---|
| 2024 | $3,331 +2.5% | $71,700 +96.7% |
| 2023 | $3,251 -1% | $36,454 -23.8% |
| 2022 | $3,283 +1.9% | $47,820 +7.5% |
Find assessor info on the county website
Neighborhood: Desert View
Nearby schools
GreatSchools rating
- 10/10Desert Trails Elementary SchoolGrades: PK-7Distance: 0.5 mi
- 10/10Pinnacle High SchoolGrades: 7-12Distance: 2.3 mi
- 7/10Explorer Middle SchoolGrades: 7-8Distance: 0.9 mi
Schools provided by the listing agent
- Elementary: Desert Trails Elementary School
- Middle: Explorer Middle School
- High: Pinnacle High School
- District: Paradise Valley Unified District
Source: ARMLS. This data may not be complete. We recommend contacting the local school district to confirm school assignments for this home.
Get a cash offer in 3 minutes
Find out how much your home could sell for in as little as 3 minutes with a no-obligation cash offer.
Estimated market value
$810,200
Get a cash offer in 3 minutes
Find out how much your home could sell for in as little as 3 minutes with a no-obligation cash offer.
Estimated market value
$810,200
