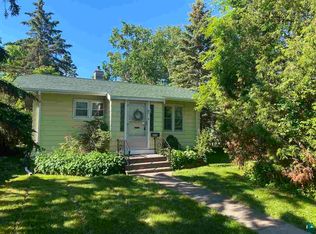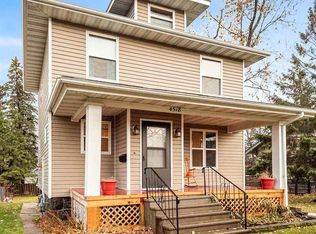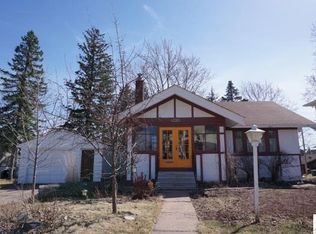Sold for $285,000 on 07/08/24
$285,000
4516 Gladstone St, Duluth, MN 55804
4beds
1,440sqft
Single Family Residence
Built in 1921
6,969.6 Square Feet Lot
$309,300 Zestimate®
$198/sqft
$2,173 Estimated rent
Home value
$309,300
$266,000 - $359,000
$2,173/mo
Zestimate® history
Loading...
Owner options
Explore your selling options
What's special
A warm and welcoming feeling is found in this Lakeside home. Inside the front door, the living room flows into the dining room, and with 9-foot ceilings, there is a spaciousness to this area. This bungalow offers plenty of living areas with 4 bedrooms and 2 bathrooms, and with some TLC, this home could be the bungalow of your dreams. The backyard has a deck, fence, and a blooming chokecherry tree and lilacs. The two-stall garage has lots of storage, shelving, and countertops and is presently being used as a one-stall with storage room added. Lakeside offers so much, and this home is located close to shops, walkways, and the beautiful Lake Superior. Come and see this lovely place and be ready to relax and enjoy Lakeside!
Zillow last checked: 8 hours ago
Listing updated: September 08, 2025 at 04:22pm
Listed by:
Mary Anderson-Petroske 218-428-0433,
Coldwell Banker Realty - Duluth
Bought with:
Madeline Amala, MN 40760425 | WI 94808-94
Coldwell Banker Realty - Duluth
Source: Lake Superior Area Realtors,MLS#: 6113795
Facts & features
Interior
Bedrooms & bathrooms
- Bedrooms: 4
- Bathrooms: 2
- Full bathrooms: 1
- 3/4 bathrooms: 1
- Main level bedrooms: 1
Bedroom
- Description: Lots of natural light with 3 windows and 9' high ceilings.
- Level: Main
- Area: 121 Square Feet
- Dimensions: 11 x 11
Bedroom
- Description: Natural light, high ceilings, and decent-sized closet.
- Level: Main
- Area: 99 Square Feet
- Dimensions: 9 x 11
Bedroom
- Description: Handy built-in bookshelves
- Level: Upper
- Area: 121 Square Feet
- Dimensions: 11 x 11
Bedroom
- Level: Upper
- Area: 121 Square Feet
- Dimensions: 11 x 11
Bathroom
- Description: Full bathroom with high ceillings located between two main-floor bedrooms.
- Level: Main
- Area: 25 Square Feet
- Dimensions: 5 x 5
Bathroom
- Description: A 3/4 bathroom is located near the non-conforming bedroom in basement.
- Level: Basement
- Area: 42 Square Feet
- Dimensions: 7 x 6
Bonus room
- Description: No egress window, but otherwise, all other features present to use as a bedroom.
- Level: Basement
- Area: 132 Square Feet
- Dimensions: 11 x 12
Dining room
- Description: Dining room has original floors and trim with newer windows.
- Level: Main
- Area: 140 Square Feet
- Dimensions: 10 x 14
Kitchen
- Description: Appliances are newer; lots of cupboard space and a small breakfast bar.
- Level: Main
- Area: 100 Square Feet
- Dimensions: 10 x 10
Living room
- Description: Original characteristics inc. plaster cornice design, decorative archway, and original wood floor.
- Level: Main
- Area: 170 Square Feet
- Dimensions: 10 x 17
Heating
- Forced Air, Natural Gas
Appliances
- Included: Water Heater-Gas, Dishwasher, Disposal, Dryer, Microwave, Range, Refrigerator, Washer
Features
- Flooring: Hardwood Floors
- Basement: Full,Drainage System,Partially Finished,Washer Hook-Ups,Dryer Hook-Ups
- Has fireplace: No
Interior area
- Total interior livable area: 1,440 sqft
- Finished area above ground: 1,260
- Finished area below ground: 180
Property
Parking
- Total spaces: 2
- Parking features: Detached, Drains, Electrical Service, Slab
- Garage spaces: 2
Features
- Patio & porch: Deck
- Exterior features: Rain Gutters
- Fencing: Fenced
Lot
- Size: 6,969 sqft
- Dimensions: 50' x 140'
Details
- Additional structures: Chicken Coop/Barn
- Foundation area: 960
- Parcel number: 010301003640
Construction
Type & style
- Home type: SingleFamily
- Architectural style: Bungalow
- Property subtype: Single Family Residence
Materials
- Vinyl, Frame/Wood
- Foundation: Concrete Perimeter
- Roof: Asphalt Shingle
Condition
- Previously Owned
- Year built: 1921
Utilities & green energy
- Electric: Minnesota Power
- Sewer: Public Sewer
- Water: Public
Community & neighborhood
Location
- Region: Duluth
Price history
| Date | Event | Price |
|---|---|---|
| 7/8/2024 | Sold | $285,000+14%$198/sqft |
Source: | ||
| 5/24/2024 | Pending sale | $249,900$174/sqft |
Source: | ||
| 5/22/2024 | Listed for sale | $249,900+43.6%$174/sqft |
Source: | ||
| 6/3/2014 | Sold | $174,000$121/sqft |
Source: Public Record | ||
Public tax history
| Year | Property taxes | Tax assessment |
|---|---|---|
| 2024 | $3,188 +4% | $268,400 +12.4% |
| 2023 | $3,064 +13.6% | $238,700 +8.9% |
| 2022 | $2,696 +4.9% | $219,200 +20.8% |
Find assessor info on the county website
Neighborhood: Lakeside/Lester Park
Nearby schools
GreatSchools rating
- 8/10Lester Park Elementary SchoolGrades: K-5Distance: 1 mi
- 7/10Ordean East Middle SchoolGrades: 6-8Distance: 1.8 mi
- 10/10East Senior High SchoolGrades: 9-12Distance: 0.6 mi

Get pre-qualified for a loan
At Zillow Home Loans, we can pre-qualify you in as little as 5 minutes with no impact to your credit score.An equal housing lender. NMLS #10287.
Sell for more on Zillow
Get a free Zillow Showcase℠ listing and you could sell for .
$309,300
2% more+ $6,186
With Zillow Showcase(estimated)
$315,486

