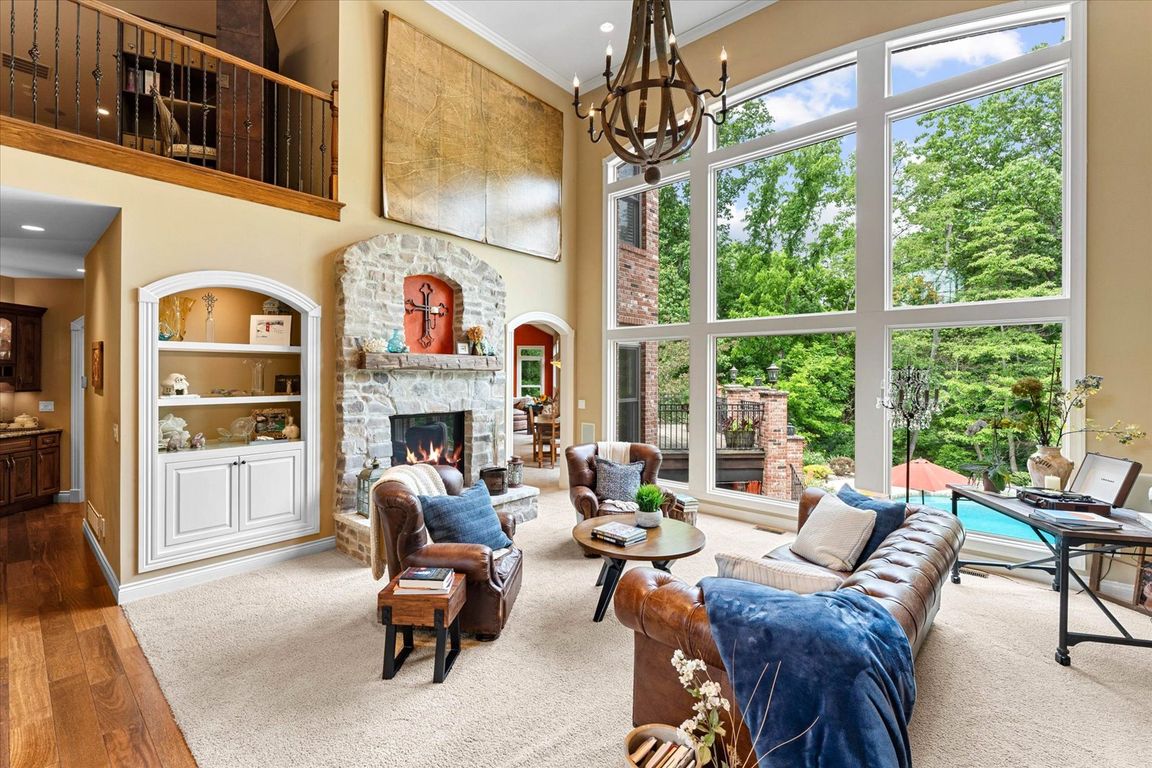
Active
$1,200,000
5beds
6,096sqft
4516 Levis Ln, Godfrey, IL 62035
5beds
6,096sqft
Single family residence
Built in 2008
7.71 Acres
3 Attached garage spaces
$197 price/sqft
What's special
Custom-built gas fireplaceInground heated saltwater poolWooded acresCharming loft areaFamily roomMain-floor laundryMedical spa
$150,000 PRICE ADJUSTMENT! Nestled on 8 picturesque wooded acres, this luxurious 5-bedroom, 7-bath estate offers an unparalleled blend of elegance and modern amenities. Each bedroom boasts a private ensuite. The main floor features a spacious great room with 19' ceilings, a custom-built gas fireplace, a hearth room, a gourmet eat-in kitchen ...
- 157 days |
- 917 |
- 43 |
Source: MARIS,MLS#: 25035274 Originating MLS: Southwestern Illinois Board of REALTORS
Originating MLS: Southwestern Illinois Board of REALTORS
Travel times
Living Room
Kitchen
Primary Bedroom
Zillow last checked: 8 hours ago
Listing updated: September 09, 2025 at 10:14am
Listing Provided by:
Sandie F LaMantia 618-978-2384,
Berkshire Hathaway HomeServices Select Properties
Source: MARIS,MLS#: 25035274 Originating MLS: Southwestern Illinois Board of REALTORS
Originating MLS: Southwestern Illinois Board of REALTORS
Facts & features
Interior
Bedrooms & bathrooms
- Bedrooms: 5
- Bathrooms: 7
- Full bathrooms: 5
- 1/2 bathrooms: 2
- Main level bathrooms: 3
- Main level bedrooms: 1
Primary bedroom
- Features: Floor Covering: Carpeting
- Level: Main
- Area: 364
- Dimensions: 26x14
Bedroom
- Features: Floor Covering: Carpeting
- Level: Upper
- Area: 238
- Dimensions: 17x14
Bedroom 2
- Features: Floor Covering: Carpeting
- Level: Upper
- Area: 221
- Dimensions: 17x13
Bedroom 3
- Features: Floor Covering: Carpeting
- Level: Upper
- Area: 221
- Dimensions: 17x13
Bedroom 4
- Features: Floor Covering: Carpeting
- Level: Lower
- Area: 208
- Dimensions: 16x13
Primary bathroom
- Features: Floor Covering: Ceramic Tile
- Level: Main
- Area: 280
- Dimensions: 14x20
Bathroom
- Features: Floor Covering: Ceramic Tile
- Level: Main
- Area: 21
- Dimensions: 7x3
Bathroom
- Features: Floor Covering: Wood
- Level: Main
- Area: 36
- Dimensions: 6x6
Bathroom 2
- Features: Floor Covering: Ceramic Tile
- Level: Upper
- Area: 96
- Dimensions: 12x8
Bathroom 3
- Features: Floor Covering: Ceramic Tile
- Level: Upper
- Area: 72
- Dimensions: 9x8
Bathroom 4
- Features: Floor Covering: Ceramic Tile
- Level: Upper
- Area: 80
- Dimensions: 10x8
Bathroom 5
- Features: Floor Covering: Ceramic Tile
- Level: Lower
- Area: 121
- Dimensions: 11x11
Bonus room
- Features: Floor Covering: Carpeting
- Level: Lower
- Area: 221
- Dimensions: 17x13
Dining room
- Features: Floor Covering: Wood
- Level: Main
- Area: 224
- Dimensions: 16x14
Family room
- Features: Floor Covering: Carpeting, Other
- Level: Lower
- Area: 1050
- Dimensions: 35x30
Great room
- Features: Floor Covering: Carpeting
- Level: Main
- Area: 288
- Dimensions: 18x16
Hearth room
- Features: Floor Covering: Ceramic Tile
- Level: Main
- Area: 255
- Dimensions: 17x15
Kitchen
- Features: Floor Covering: Ceramic Tile
- Level: Main
- Area: 351
- Dimensions: 27x13
Kitchen
- Features: Floor Covering: Other
- Level: Lower
- Area: 168
- Dimensions: 14x12
Loft
- Features: Floor Covering: Carpeting
- Level: Upper
- Area: 276
- Dimensions: 23x12
Heating
- Geothermal
Cooling
- Geothermal
Appliances
- Included: Stainless Steel Appliance(s), Gas Cooktop, Dishwasher, Disposal, Dryer, Microwave, Refrigerator, Oven, Washer, Washer/Dryer Stacked, Water Heater, Bar Fridge
- Laundry: Lower Level, Main Level
Features
- Beamed Ceilings, Bookcases, Built-in Features, Butler Pantry, Ceiling Fan(s), Central Vacuum, Chandelier, Custom Cabinetry, Double Vanity, Eat-in Kitchen, Granite Counters, High Ceilings, Recessed Lighting, Sauna, Separate Dining, Separate Shower, Tray Ceiling(s), Two Story Entrance Foyer, Vaulted Ceiling(s), Walk-In Closet(s), Walk-In Pantry, Wet Bar, Wired for Sound
- Flooring: Carpet, Ceramic Tile, Wood
- Basement: Partially Finished,Sleeping Area,Walk-Out Access
- Number of fireplaces: 2
- Fireplace features: Gas, Great Room, Other
Interior area
- Total structure area: 6,096
- Total interior livable area: 6,096 sqft
- Finished area above ground: 4,002
- Finished area below ground: 2,094
Video & virtual tour
Property
Parking
- Total spaces: 3
- Parking features: Attached, Garage, Garage Door Opener, Garage Faces Side, Heated Garage, Oversized
- Attached garage spaces: 3
Features
- Levels: One and One Half
- Patio & porch: Deck, Front Porch
- Has private pool: Yes
- Pool features: Diving Board, Heated, In Ground, Salt Water
- Fencing: Partial
Lot
- Size: 7.71 Acres
- Dimensions: 351.43 x 649.8 IRREGULAR
- Features: Landscaped, Private, Secluded, Wooded
Details
- Parcel number: 242013300000015
- Special conditions: Standard
Construction
Type & style
- Home type: SingleFamily
- Architectural style: Traditional
- Property subtype: Single Family Residence
Materials
- Brick
Condition
- New construction: No
- Year built: 2008
Utilities & green energy
- Sewer: Aerobic Septic
- Water: Public
- Utilities for property: Cable Available
Community & HOA
Community
- Security: Security System
- Subdivision: Not In A Subdivision
HOA
- Has HOA: No
Location
- Region: Godfrey
Financial & listing details
- Price per square foot: $197/sqft
- Tax assessed value: $963,480
- Annual tax amount: $20,264
- Date on market: 5/30/2025
- Cumulative days on market: 157 days
- Listing terms: Cash,Conventional,FHA,VA Loan