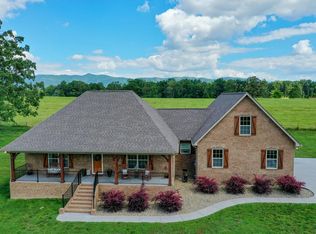Closed
$490,000
4516 Pea Ridge Rd, Maryville, TN 37804
3beds
1,830sqft
Single Family Residence, Residential
Built in 1985
1.21 Acres Lot
$483,900 Zestimate®
$268/sqft
$2,552 Estimated rent
Home value
$483,900
$440,000 - $527,000
$2,552/mo
Zestimate® history
Loading...
Owner options
Explore your selling options
What's special
Introducing a charming home at 4516 Pea Ridge Rd in Maryville, Tennessee. This lovely home features 3 bedrooms and 3 bathrooms,2 car garage offering ample space for comfortable living. A standout feature of this property is the recent upgrade with both the heating and air conditioning systems, replaced just under three years ago, ensuring optimal comfort year-round. Another appealing perk is the new pool liner installed in 2024, perfect for enjoying leisurely swims and poolside relaxation. Conveniently located, this residence is just a short 16-minute drive to Maryville, making it easy to access nearby amenities and services. For nature enthusiasts and outdoor adventurers, the picturesque town of Townsend and the stunning Smoky Mountains are only a 19-minute drive away, providing endless opportunities for exploration and enjoyment. Additionally, the home is just a 22-minute drive to Tyson McGee Airport, offering convenient travel options for those always on the go. This delightful property blends modern comforts with a prime location, making it an ideal choice for anyone seeking a peaceful retreat with easy access to both urban conveniences and natural beauty. Take advantage of this fantastic opportunity to make this house your new home!
Zillow last checked: 8 hours ago
Listing updated: August 08, 2025 at 02:18pm
Listing Provided by:
Shawn Oaks 865-774-1414,
Crye-Leike REALTORS, South Inc.
Bought with:
Sherry Jones Paul, 322290
Realty Executives Associates
Source: RealTracs MLS as distributed by MLS GRID,MLS#: 2971509
Facts & features
Interior
Bedrooms & bathrooms
- Bedrooms: 3
- Bathrooms: 3
- Full bathrooms: 3
- Main level bedrooms: 3
Heating
- Central, Electric, Heat Pump
Cooling
- Central Air
Appliances
- Included: Dishwasher, Microwave, Range, Refrigerator, Oven
- Laundry: Washer Hookup, Electric Dryer Hookup
Features
- Pantry
- Flooring: Carpet, Laminate, Tile
- Basement: Crawl Space
- Number of fireplaces: 1
Interior area
- Total structure area: 1,830
- Total interior livable area: 1,830 sqft
- Finished area above ground: 1,830
Property
Parking
- Total spaces: 2
- Parking features: Garage Door Opener, Garage Faces Side
- Garage spaces: 2
Features
- Levels: One
- Stories: 1
- Patio & porch: Patio, Porch, Covered
- Exterior features: Gas Grill
- Has private pool: Yes
- Pool features: In Ground
Lot
- Size: 1.21 Acres
- Features: Level
- Topography: Level
Details
- Parcel number: 039 05403 000
- Special conditions: Standard
Construction
Type & style
- Home type: SingleFamily
- Architectural style: Traditional
- Property subtype: Single Family Residence, Residential
Materials
- Other, Brick
Condition
- New construction: No
- Year built: 1985
Utilities & green energy
- Sewer: Septic Tank
- Water: Public
- Utilities for property: Electricity Available, Water Available
Green energy
- Energy efficient items: Windows
Community & neighborhood
Location
- Region: Maryville
Price history
| Date | Event | Price |
|---|---|---|
| 8/8/2025 | Sold | $490,000+3.2%$268/sqft |
Source: | ||
| 7/16/2025 | Pending sale | $475,000$260/sqft |
Source: | ||
| 7/13/2025 | Listed for sale | $475,000+227.6%$260/sqft |
Source: | ||
| 8/5/2016 | Sold | $145,000$79/sqft |
Source: | ||
| 6/9/2016 | Listed for sale | $145,000-9.4%$79/sqft |
Source: The House Store Report a problem | ||
Public tax history
| Year | Property taxes | Tax assessment |
|---|---|---|
| 2025 | $1,206 | $75,850 |
| 2024 | $1,206 | $75,850 |
| 2023 | $1,206 +12.4% | $75,850 +74.6% |
Find assessor info on the county website
Neighborhood: 37804
Nearby schools
GreatSchools rating
- 8/10Porter Elementary SchoolGrades: PK-5Distance: 1.7 mi
- 6/10Heritage Middle SchoolGrades: 6-8Distance: 2.8 mi
- 7/10Heritage High SchoolGrades: 9-12Distance: 2.7 mi
Schools provided by the listing agent
- Elementary: Porter Elementary
- Middle: Heritage Middle School
- High: Heritage High School
Source: RealTracs MLS as distributed by MLS GRID. This data may not be complete. We recommend contacting the local school district to confirm school assignments for this home.
Get pre-qualified for a loan
At Zillow Home Loans, we can pre-qualify you in as little as 5 minutes with no impact to your credit score.An equal housing lender. NMLS #10287.
