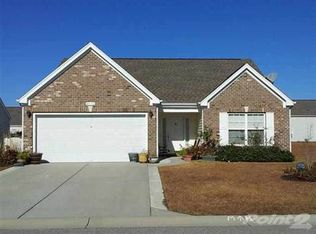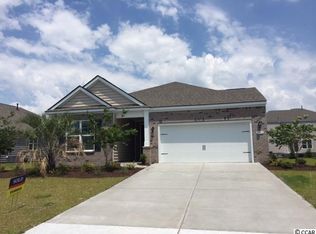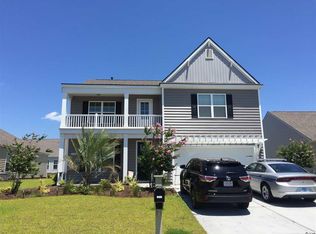Sold for $345,000
$345,000
4516 Planters Row Way, Myrtle Beach, SC 29579
3beds
1,544sqft
Single Family Residence
Built in 2005
7,840.8 Square Feet Lot
$346,000 Zestimate®
$223/sqft
$2,033 Estimated rent
Home value
$346,000
$329,000 - $363,000
$2,033/mo
Zestimate® history
Loading...
Owner options
Explore your selling options
What's special
Welcome Home! This three-bedroom, two-bath single-level home offers a spacious and open floor plan, making it ideal for comfortable living. As you enter, the living area is designed for relaxation and gatherings, with a cozy fireplace, vaulted ceilings, and luxury vinyl plank flooring and a seamless flow into the bright Carolina Room located at the back of the home. This additional space provides plenty of natural light and can be used as a sunroom or a versatile area to suit your needs. The current owner uses the Carolina Room as their formal dining room. The well-appointed kitchen has a combination of white and grey granite countertops, marble backsplash, stainless steel appliances, forty-two-inch cabinets, and a generous dining area creates a modern and functional kitchen space. The master bedroom features vaulted ceilings, a ceiling fan for added comfort, and a spacious walk-in closet. Connected to the master bedroom is the en suite master bath, which boasts tile flooring, double sinks with granite countertops, a jetted jacuzzi tub, and a separate shower. One of the highlights of this home is the oversized screened back porch & extended patio, perfect for outdoor entertainment. The fenced-in backyard provides a safe space for various activities. Roof replaced 2023, HVAC replaced 2022, Screen Porch added 2022, front window replaced 2022. Included in your HOA is basic cable, internet, trash pickup, 2 pools, children's playground, basketball court, community & fitness center. The Farm is a residential community located in an award-winning school district, easy access to routes 501, 31, 17 By-Pass & 17 Business, a variety of restaurants, plenty of shopping, entertainment, first class golf courses and best of all 10 minutes to the beach!
Zillow last checked: 8 hours ago
Listing updated: September 13, 2023 at 10:09am
Listed by:
Ryan Korros Team Cell:843-455-6580,
RE/MAX Southern Shores
Bought with:
Jan Sitter, 94234
Grand Strand Homes & Land
Source: CCAR,MLS#: 2313935
Facts & features
Interior
Bedrooms & bathrooms
- Bedrooms: 3
- Bathrooms: 2
- Full bathrooms: 2
Primary bedroom
- Features: Ceiling Fan(s), Main Level Master, Vaulted Ceiling(s), Walk-In Closet(s)
- Level: First
Primary bedroom
- Dimensions: 15x13
Bedroom 1
- Level: First
Bedroom 1
- Dimensions: 10x10
Bedroom 2
- Level: First
Bedroom 2
- Dimensions: 10x10
Bedroom 3
- Level: First
Bedroom 3
- Dimensions: 10x10
Primary bathroom
- Features: Dual Sinks, Jetted Tub, Separate Shower, Vanity
Dining room
- Features: Kitchen/Dining Combo
Dining room
- Dimensions: 10x10
Kitchen
- Features: Breakfast Bar, Breakfast Area, Pantry, Stainless Steel Appliances, Solid Surface Counters
Kitchen
- Dimensions: 10x15
Living room
- Features: Ceiling Fan(s), Fireplace, Vaulted Ceiling(s)
Living room
- Dimensions: 13x21
Other
- Features: Bedroom on Main Level, Entrance Foyer
Heating
- Central, Electric
Cooling
- Central Air
Appliances
- Included: Dishwasher, Microwave, Range, Refrigerator
- Laundry: Washer Hookup
Features
- Breakfast Bar, Bedroom on Main Level, Breakfast Area, Entrance Foyer, Stainless Steel Appliances, Solid Surface Counters
- Flooring: Carpet, Luxury Vinyl, Luxury VinylPlank, Tile
Interior area
- Total structure area: 2,044
- Total interior livable area: 1,544 sqft
Property
Parking
- Total spaces: 4
- Parking features: Attached, Garage, Two Car Garage
- Attached garage spaces: 2
Features
- Levels: One
- Stories: 1
- Patio & porch: Rear Porch, Front Porch, Patio, Porch, Screened
- Exterior features: Fence, Sprinkler/Irrigation, Porch, Patio
- Pool features: Community, Outdoor Pool
Lot
- Size: 7,840 sqft
- Dimensions: 57 x 132 x 61 x 132
- Features: Outside City Limits, Rectangular, Rectangular Lot
Details
- Additional parcels included: ,
- Parcel number: 39609020037
- Zoning: RES
- Special conditions: None
Construction
Type & style
- Home type: SingleFamily
- Architectural style: Ranch
- Property subtype: Single Family Residence
Materials
- Vinyl Siding
- Foundation: Slab
Condition
- Resale
- Year built: 2005
Details
- Builder model: Savannnah
- Builder name: DR Horton
Utilities & green energy
- Water: Public
- Utilities for property: Cable Available, Electricity Available, Sewer Available, Underground Utilities, Water Available
Community & neighborhood
Community
- Community features: Clubhouse, Golf Carts OK, Recreation Area, Long Term Rental Allowed, Pool
Location
- Region: Myrtle Beach
- Subdivision: Carolina Forest - The Farm
HOA & financial
HOA
- Has HOA: Yes
- HOA fee: $90 monthly
- Amenities included: Clubhouse, Owner Allowed Golf Cart, Owner Allowed Motorcycle, Pet Restrictions
- Services included: Common Areas, Cable TV, Pool(s), Recreation Facilities, Trash
Other
Other facts
- Listing terms: Conventional
Price history
| Date | Event | Price |
|---|---|---|
| 8/30/2023 | Sold | $345,000-1.4%$223/sqft |
Source: | ||
| 7/25/2023 | Contingent | $350,000$227/sqft |
Source: | ||
| 7/15/2023 | Listed for sale | $350,000+5.4%$227/sqft |
Source: | ||
| 11/8/2021 | Sold | $332,000+2.2%$215/sqft |
Source: | ||
| 9/27/2021 | Pending sale | $325,000$210/sqft |
Source: | ||
Public tax history
| Year | Property taxes | Tax assessment |
|---|---|---|
| 2024 | $1,158 -21% | $340,702 -3% |
| 2023 | $1,467 -67.1% | $351,097 +2.5% |
| 2022 | $4,463 +384.1% | $342,660 |
Find assessor info on the county website
Neighborhood: Carolina Forest
Nearby schools
GreatSchools rating
- 7/10Ocean Bay Elementary SchoolGrades: PK-5Distance: 0.7 mi
- 9/10Ocean Bay Middle SchoolGrades: 6-8Distance: 0.5 mi
- 7/10Carolina Forest High SchoolGrades: 9-12Distance: 5.5 mi
Schools provided by the listing agent
- Elementary: Ocean Bay Elementary School
- Middle: Ocean Bay Middle School
- High: Carolina Forest High School
Source: CCAR. This data may not be complete. We recommend contacting the local school district to confirm school assignments for this home.
Get pre-qualified for a loan
At Zillow Home Loans, we can pre-qualify you in as little as 5 minutes with no impact to your credit score.An equal housing lender. NMLS #10287.
Sell with ease on Zillow
Get a Zillow Showcase℠ listing at no additional cost and you could sell for —faster.
$346,000
2% more+$6,920
With Zillow Showcase(estimated)$352,920


