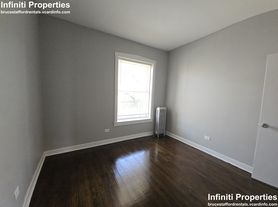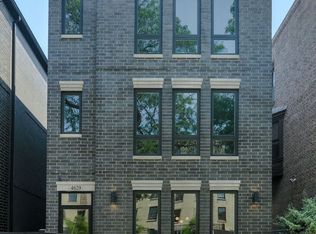Discover 4516 S King Dr in Chicago's historic Bronzeville where Urban Energy Meets Timeless Charm. This beautiful home features 3 bedrooms 2 1/2 baths, with a chef's kitchen! Custom cabinets, granite countertop with full quartz waterfall island, calacatta marble backsplash and high-end stainless-steel appliances. Open floor plan concept with large living room perfect for enteraining guest and dining room which leads to front balcony with tree-lined street views of King Drive. Luxurious master suite with double bowl vanity, stand alone spa tub and separate shower. Generous sized second and third bedroom with beautiful second full bath. Gorgeous half bath. Hardwood floors throughout. Custom lighting throughout. Custom moldings. In-unit washer and dryer and a Rear Deck. With a Mobility Score near 90, this location offers unmatched access and community. Steps from CTA Green Line, cafes, and co-working spaces. Creative Vibes Near artist lofts, murals, and music. Walkable blocks, health centers, and parks. Move with Ease with Divvy bikes, CTA buses, and local shops.
This home will go fast dont miss out
Credit score 675, monthly income must be 2.5x's monthly rent. with 12 months of verifiable income. tenant pays electric and gas
Condo for rent
$2,750/mo
4516 S King Dr APT 3, Chicago, IL 60653
3beds
1,807sqft
Price may not include required fees and charges.
Condo
Available now
Cats, dogs OK
Central air
Hookups laundry
3 Parking spaces parking
Natural gas
What's special
Luxurious master suiteQuartz waterfall islandCustom moldingsIn-unit washer and dryerCalacatta marble backsplashDining roomHigh-end stainless-steel appliances
- 74 days |
- -- |
- -- |
Travel times
Zillow can help you save for your dream home
With a 6% savings match, a first-time homebuyer savings account is designed to help you reach your down payment goals faster.
Offer exclusive to Foyer+; Terms apply. Details on landing page.
Facts & features
Interior
Bedrooms & bathrooms
- Bedrooms: 3
- Bathrooms: 3
- Full bathrooms: 2
- 1/2 bathrooms: 1
Heating
- Natural Gas
Cooling
- Central Air
Appliances
- Included: Dishwasher, Oven, Range, Refrigerator, WD Hookup
- Laundry: Hookups, In Unit, Washer Hookup
Features
- Open Floorplan, WD Hookup
- Flooring: Hardwood
Interior area
- Total interior livable area: 1,807 sqft
Property
Parking
- Total spaces: 3
- Details: Contact manager
Features
- Exterior features: Common Grounds, Electricity not included in rent, Exterior Maintenance included in rent, Gardener included in rent, Gas not included in rent, Heating: Gas, In Unit, Leased, Lighting, Lot Features: Common Grounds, No Disability Access, No additional rooms, Off Alley, Off Site, Open Floorplan, Pets - Cats OK, Deposit Required, Dogs OK, Number Limit, Size Limit, Scavenger included in rent, Sidewalks, Snow Removal included in rent, Street Lights, Washer Hookup, Water included in rent
Construction
Type & style
- Home type: Condo
- Property subtype: Condo
Condition
- Year built: 1888
Utilities & green energy
- Utilities for property: Water
Building
Management
- Pets allowed: Yes
Community & HOA
Location
- Region: Chicago
Financial & listing details
- Lease term: 12 Months
Price history
| Date | Event | Price |
|---|---|---|
| 8/1/2025 | Listed for rent | $2,750+41%$2/sqft |
Source: MRED as distributed by MLS GRID #12432995 | ||
| 5/4/2021 | Listing removed | -- |
Source: Zillow Rental Manager | ||
| 3/16/2021 | Listed for rent | $1,950+2.6%$1/sqft |
Source: Zillow Rental Manager | ||
| 2/19/2020 | Listing removed | $1,900$1/sqft |
Source: @properties #10638123 | ||
| 2/15/2020 | Listed for rent | $1,900$1/sqft |
Source: @properties #10638123 | ||

