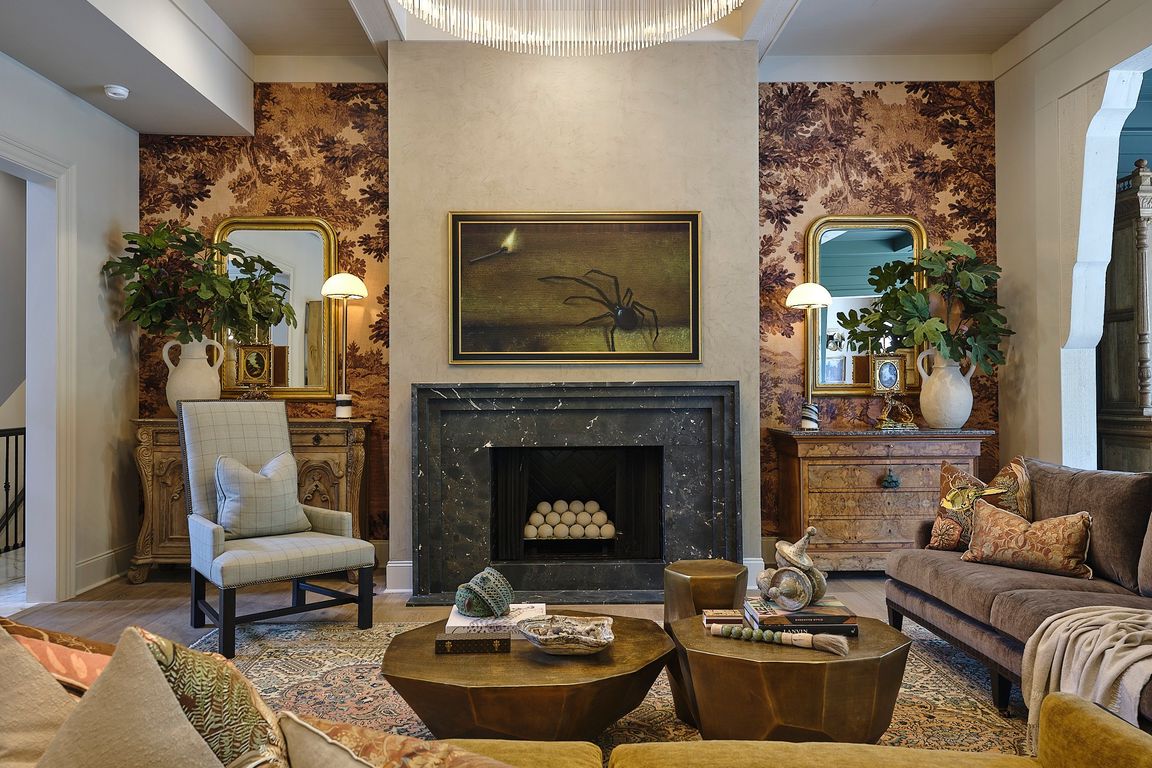
ActivePrice cut: $195.5K (6/26)
$4,999,500
5beds
7,625sqft
4516 Shys Hill Rd, Nashville, TN 37215
5beds
7,625sqft
Single family residence, residential
Built in 2008
0.57 Acres
3 Garage spaces
$656 price/sqft
What's special
Unparalleled luxury takes center stage in Nashville’s most exclusive neighborhood, Green hills! A sophisticated, 7,625 sq ft gated estate home is situated on a private lot with a backyard inspired by some of the world’s most luxurious resorts complete with pool, cabana, fire place & outdoor kitchen. Acclaimed interior Designer Branan ...
- 90 days
- on Zillow |
- 3,253 |
- 211 |
Source: RealTracs MLS as distributed by MLS GRID,MLS#: 2891126
Travel times
Family Room
Kitchen
Primary Bedroom
Zillow last checked: 7 hours ago
Listing updated: August 21, 2025 at 11:02am
Listing Provided by:
Mary Beth Thomas 615-714-7183,
Parks Compass 615-383-6600,
John G. Brittle, Jr. 615-300-8649,
Parks Compass
Source: RealTracs MLS as distributed by MLS GRID,MLS#: 2891126
Facts & features
Interior
Bedrooms & bathrooms
- Bedrooms: 5
- Bathrooms: 6
- Full bathrooms: 5
- 1/2 bathrooms: 1
- Main level bedrooms: 2
Bedroom 1
- Features: Suite
- Level: Suite
- Area: 252 Square Feet
- Dimensions: 14x18
Bedroom 2
- Features: Bath
- Level: Bath
- Area: 238 Square Feet
- Dimensions: 14x17
Bedroom 3
- Features: Bath
- Level: Bath
- Area: 156 Square Feet
- Dimensions: 12x13
Bedroom 4
- Features: Bath
- Level: Bath
- Area: 168 Square Feet
- Dimensions: 12x14
Primary bathroom
- Features: Double Vanity
- Level: Double Vanity
Den
- Features: Separate
- Level: Separate
- Area: 500 Square Feet
- Dimensions: 20x25
Dining room
- Features: Formal
- Level: Formal
- Area: 195 Square Feet
- Dimensions: 13x15
Other
- Features: Other
- Level: Other
- Area: 252 Square Feet
- Dimensions: 18x14
Kitchen
- Features: Pantry
- Level: Pantry
- Area: 320 Square Feet
- Dimensions: 16x20
Living room
- Features: Great Room
- Level: Great Room
- Area: 340 Square Feet
- Dimensions: 17x20
Other
- Features: Bedroom 5
- Level: Bedroom 5
- Area: 132 Square Feet
- Dimensions: 12x11
Other
- Features: Media Room
- Level: Media Room
- Area: 702 Square Feet
- Dimensions: 18x39
Recreation room
- Features: Second Floor
- Level: Second Floor
- Area: 432 Square Feet
- Dimensions: 24x18
Heating
- Central, Heat Pump, Natural Gas
Cooling
- Central Air
Appliances
- Included: Double Oven, Gas Range, Dishwasher, Disposal, Dryer, Ice Maker, Microwave, Refrigerator, Washer
- Laundry: Electric Dryer Hookup, Washer Hookup
Features
- Entrance Foyer, Pantry, Walk-In Closet(s)
- Flooring: Carpet, Wood, Tile
- Basement: Partial,Exterior Entry
- Number of fireplaces: 2
Interior area
- Total structure area: 7,625
- Total interior livable area: 7,625 sqft
- Finished area above ground: 5,773
- Finished area below ground: 1,852
Video & virtual tour
Property
Parking
- Total spaces: 5
- Parking features: Garage Door Opener, Garage Faces Side, Parking Pad
- Garage spaces: 3
- Uncovered spaces: 2
Features
- Levels: Three Or More
- Stories: 3
- Patio & porch: Patio, Covered, Porch
- Exterior features: Gas Grill
- Has private pool: Yes
- Pool features: In Ground
- Fencing: Full
Lot
- Size: 0.57 Acres
- Dimensions: 128 x 285
- Features: Level
- Topography: Level
Details
- Parcel number: 13111009100
- Special conditions: Standard
Construction
Type & style
- Home type: SingleFamily
- Property subtype: Single Family Residence, Residential
Materials
- Brick
- Roof: Asphalt
Condition
- New construction: No
- Year built: 2008
Utilities & green energy
- Sewer: Public Sewer
- Water: Public
- Utilities for property: Natural Gas Available, Water Available
Community & HOA
Community
- Security: Fire Alarm, Fire Sprinkler System, Security Gate, Security System, Smoke Detector(s)
- Subdivision: Seven Hills
HOA
- Has HOA: No
Location
- Region: Nashville
Financial & listing details
- Price per square foot: $656/sqft
- Tax assessed value: $1,320,800
- Annual tax amount: $10,745
- Date on market: 5/26/2025