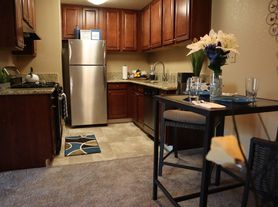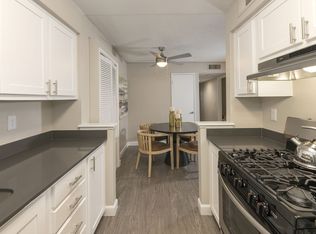Experience unmatched charm on this fully enclosed -acre oasis surrounded by mature oak and olive trees. Enjoy indooroutdoor living on the covered porch with two ceiling fans, overlooking expansive yard space perfect for entertaining, complemented by a landscaped front yard with a classic porch swing.
Inside, you'll find custom details throughoutcrown molding, cased windows, wood floors, built-in bookcases, and abundant cabinetry. The spacious kitchen features a large dining area, chandelier lighting, granite counters, a built-in microwave, a wall oven, a gas range, a refrigerator, and a pantry with deep shelving.
The home offers nice-sized bedrooms with shutters, ceiling fans, and generous closet space. The large hall bathroom includes double sinks, dual vanities, and a shower over tub.
The laundry room adds even more character with a Dutch door and front-loading washer & dryer.
Step outside to the deck and enjoy the expansive property, complete with a detached 2-car garage and possible RV parking.
Classic charm, acreage, and timeless appealthis home checks every box.
Utilities included: None. Tenant pays: Water, Garbage, electricity and gas and a $25 administrative fee that includes, but is not limited to; utility tracking and billing, insurance compliance, 24/7 maintenance call service, tenant portal and online payment option. Restrictions: Non-smoking and Pet Negotiable Home with Increased Deposit + $50 Pet Rent for first pet/$25 for any additional pet(s).
Applications are reviewed on a first-come, first-qualified, first-served basis for all completed applications. All applications are processed in compliance with Fair Housing Law.
How to apply for a property with Tiner Properties:
Start by viewing the property. After reviewing our screening guidelines, we recommend driving by the home and then scheduling an appointment to view it. You may schedule online at https
showmojo. Qualified applicants are welcome to apply before viewing; however, all applicants must view the property in person before final approval. Applications are processed on a first come, first qualified, first served basis for completed applications. An application is complete when it includes ALL of the following:
Completed application for all occupants 18 years of age or older
Application fees paid for each applicant. Application fees are $60 per applicant and may be paid through your application on our website.
Verifiable ID such as a current and valid driver's license, photo ID card, or passport.
Copy of social security card (preferred), OR W-2 OR tax return with full Social Security Number listed
Verifiable proof of income, which can include: Three most recent paystubs OR 2 years of personal tax returns (top 2 pages only), OR W-2, OR for faster process, you may link your bank account securely to verify income.
Each property has screening guidelines based upon a tier system. For each application, the following is required.
* ALL applicants who apply together must meet our screening guidelines for the entire application group to be accepted. One applicant not meeting criteria may be a reason for all applications being declined.
* Any bankruptcy must be discharged.
* A positive credit history with a minimum credit score criteria.
* No pets are allowed unless otherwise stated on the property page of our website. For standard household pets, there is an annual charge of $35 for the first pet, and $20 for any subsequent pets, paid to OurPetPolicy. There is no cost for indicating that there are no animals in the unit, and there is no cost for assistance animals.
* Co-signers: We are not accepting cosigners at this time
* Applicants with judgments or evictions will be declined (COVID-protected periods exempt).
* Approved applicants should be prepared to submit a holding deposit within 1 business day of approval.
* Applicants must be prepared to sign a lease and pay rent within 2 weeks of approval.
All rental references are based on the owner's or management's first response. Any subsequent changes to the first response will not be given equal weight in the final determination.
TIER 3
This property requires a Tier-3 application to qualify, which means:
1. Three years of good rental references or homeownership with no late payments. No evictions no exceptions.
2. A minimum credit score of 650 on the TransUnion Credit Report with at least 3 years of positive credit history: No past due accounts, collections, or judgments. Note: Credit reporting agencies weigh their scoring factors differently, and scores vary between companies and whether the credit is a soft or hard pull.
3. Verifiable, combined, gross monthly income of at least 2.5X the monthly rent amount after deducting for estimated monthly payments based on the TransUnion credit report (Examples - payments for Credit cards, student loans, autos loans and mortgages).
a. Income Requirement Calculator: Tiner utilizes an Income Required Calculator that determines the minimum income needed for any given property and applicant.
b. Verifiable cash reserves amounting to at least 12x the rent will reduce the income requirement proportionately.
c. Mortgages: Monthly mortgage payments may be partly or wholly removed from the income requirement when an applicant sufficiently demonstrates that the property is selling/sold or that rental income offsets the mortgage payment.
Applications are reviewed on a first-come, first-served basis for all completed applications. All applications are processed in compliance with Fair Housing Law.
Note: Third-party advertisements may not accurately reflect the correct amenities - Inquire before applying.
After reviewing the screening guidelines above, drive by the property and schedule a showing.
To schedule a showing, click the link below.
Tiner DRE 01515135
$50 Pet Rent For First Pet/$25 For Any Additional Pet(s).
Covered Deck
Covered Patio
Crown Molding
Dual Pane Windows
Granite Countertops
Large Yard
Rv Access
House for rent
$2,695/mo
4516 Sierra View Way, Fair Oaks, CA 95628
2beds
950sqft
Price may not include required fees and charges.
Single family residence
Available now
Cats, dogs OK
Central air, ceiling fan
In unit laundry
2 Parking spaces parking
Forced air
What's special
Rv accessBuilt-in bookcasesNice-sized bedroomsGenerous closet spaceExpansive propertyCrown moldingLarge dining area
- 14 hours |
- -- |
- -- |
Zillow last checked: 8 hours ago
Listing updated: 10 hours ago
Travel times
Looking to buy when your lease ends?
Consider a first-time homebuyer savings account designed to grow your down payment with up to a 6% match & a competitive APY.
Facts & features
Interior
Bedrooms & bathrooms
- Bedrooms: 2
- Bathrooms: 1
- Full bathrooms: 1
Heating
- Forced Air
Cooling
- Central Air, Ceiling Fan
Appliances
- Included: Dryer, Washer
- Laundry: In Unit
Features
- Ceiling Fan(s)
Interior area
- Total interior livable area: 950 sqft
Property
Parking
- Total spaces: 2
- Parking features: Detached
- Details: Contact manager
Features
- Exterior features: Dogs ok up to 25 lbs, Electricity not included in rent, Garbage not included in rent, Gas not included in rent, Heating system: ForcedAir, Water not included in rent
Details
- Parcel number: 24401100450000
Construction
Type & style
- Home type: SingleFamily
- Property subtype: Single Family Residence
Community & HOA
Location
- Region: Fair Oaks
Financial & listing details
- Lease term: Contact For Details
Price history
| Date | Event | Price |
|---|---|---|
| 11/24/2025 | Listed for rent | $2,695+50.1%$3/sqft |
Source: Zillow Rentals | ||
| 11/1/2025 | Listing removed | $750,000$789/sqft |
Source: MetroList Services of CA #225091523 | ||
| 7/10/2025 | Listed for sale | $750,000+55.3%$789/sqft |
Source: MetroList Services of CA #225091523 | ||
| 11/1/2016 | Listing removed | $1,795+20.1%$2/sqft |
Source: Zillow Rental Network | ||
| 2/13/2015 | Listing removed | $1,495$2/sqft |
Source: Tiner Properties, Inc | ||

