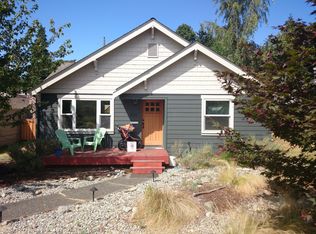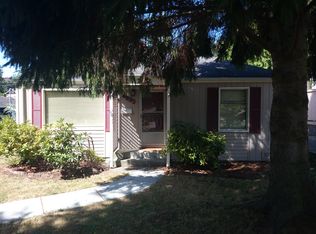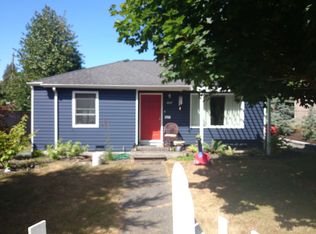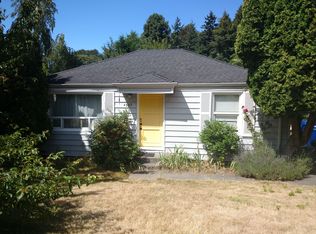A short distance (75 Walk Score) to West Seattle's Alaska Junction restaurants, shops, Ercolini Park, and Alki. Move-in-ready 3 bed/2 bath home boasts a 1,080 sq ft quality updates w/ wide open floor plan. Home was remodeled to take advantage of every square foot of living space. Full open concept remodel completed in 2016. Beautiful custom chefs kitchen including huntwood cabinets with lifetime warranty, KitchenAid Stainless Steel chefs appliances, potfiller faucet, 5 burner gas range, imported Italian marble backsplash from counter to ceiling, 4" can lights and more. Beautiful dark, wide plank, hardwoods throughout home, new stainmaster carpet in bedrooms, beautiful custom master bedroom including marble shower, huntwood vanity, heated floors, tile floor, quartz counters, custom frameless full glass shower door, and top of the line fixtures. Walk in master closet includes top of the line custom California closet. New windows, paint, solid wood doors, new molding and crown molding in master, etc. New large deck in backyard off of master bedroom for an additional 300 square feet of comfortable outdoor living space. New cedar fence for a fully fenced yard that is great for kids and pets. Yard is fully landscaped with beautiful retaining walls and a raised garden bed with great exposure. Garage is a large 1 car garage with ample storage space with access off of paved alley. Includes parking for an additional car in front of garage. Large front yard beautifully landscaped with plenty of grass and sprinkler system. There has been no expense spared in this lovingly done remodel. In addition garage plot is ready for plans to build a 1600 square foot apartment and garage additional dwelling unit. Easily to garner $2k/mo in rent or an Airbnb listing with a larger potential for income.
This property is off market, which means it's not currently listed for sale or rent on Zillow. This may be different from what's available on other websites or public sources.




