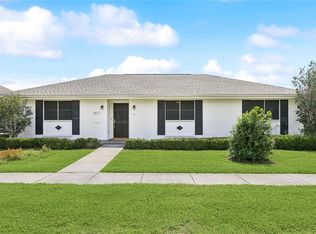Closed
Price Unknown
4517 Bissonet Dr, Metairie, LA 70003
4beds
1,950sqft
Single Family Residence
Built in 1975
7,139.48 Square Feet Lot
$386,600 Zestimate®
$--/sqft
$2,380 Estimated rent
Maximize your home sale
Get more eyes on your listing so you can sell faster and for more.
Home value
$386,600
$348,000 - $433,000
$2,380/mo
Zestimate® history
Loading...
Owner options
Explore your selling options
What's special
Discover your dream home in this beautifully appointed one-story ranch, offering nearly 2,000 square feet of thoughtfully designed living space. This 4-bedroom, 2-full-bath residence blends modern elegance with timeless comfort and offers single-level living.
Step inside to find light oak luxury flooring that flows seamlessly throughout, complemented by recessed can lights accentuating the open, airy interior. The heart of the home is the gourmet kitchen, featuring granite countertops, warm wood cabinetry, a wine cooler, and a custom breakfast nook that invites cozy mornings and intimate gatherings. Gather around the inviting fireplace in the spacious living area to create lasting memories.
The master suite is a true sanctuary, boasting a generous walk-in closet with a built-in safe, a luxurious soaker tub, and a sleek walk-in shower. Three additional bedrooms offer ample space, each with well-sized closets for optimal storage.
Outside, a long driveway leads to a breathtaking rear yard, where tropical plants and shade trees create a private oasis. A custom metal gate adds both security and charm to this meticulously landscaped retreat, perfect for relaxing or entertaining.
Don’t miss the opportunity to own this exceptional property in the highly desired Beverly Hills neighborhood. It combines style, functionality, and outdoor serenity. Schedule your private tour today!
Zillow last checked: 8 hours ago
Listing updated: August 16, 2025 at 01:02pm
Listed by:
Lesha Freeland 504-621-7319,
KELLER WILLIAMS REALTY 455-0100,
Michael Freeland 504-813-3865,
KELLER WILLIAMS REALTY 455-0100
Bought with:
Samantha Barnes
Melrose Group Realty
Source: GSREIN,MLS#: 2505038
Facts & features
Interior
Bedrooms & bathrooms
- Bedrooms: 4
- Bathrooms: 2
- Full bathrooms: 2
Bedroom
- Description: Flooring: Plank,Simulated Wood
- Level: Lower
- Dimensions: 13.2x12.2
Bedroom
- Description: Flooring: Plank,Simulated Wood
- Level: Lower
- Dimensions: 12.3x12
Bedroom
- Description: Flooring: Plank,Simulated Wood
- Level: Lower
- Dimensions: 12.5x11.5
Primary bathroom
- Description: Flooring: Plank,Simulated Wood
- Level: Lower
- Dimensions: 15.7x12.1
Primary bathroom
- Description: Flooring: Tile
- Level: Lower
- Dimensions: 12x11
Breakfast room nook
- Description: Flooring: Brick
- Level: Lower
- Dimensions: 8.11x5.6
Den
- Description: Flooring: Plank,Simulated Wood
- Level: Lower
- Dimensions: 18.2x17.9
Dining room
- Description: Flooring: Plank,Simulated Wood
- Level: Lower
- Dimensions: 10x9.4
Foyer
- Description: Flooring: Plank,Simulated Wood
- Level: Lower
- Dimensions: 11x7
Kitchen
- Description: Flooring: Brick
- Level: Lower
- Dimensions: 11.9x9
Living room
- Description: Flooring: Plank,Simulated Wood
- Level: Lower
- Dimensions: 14x11.4
Heating
- Central
Cooling
- Central Air, 1 Unit
Appliances
- Included: Dishwasher, Microwave, Oven, Range, Refrigerator, Wine Cooler, Washer
- Laundry: Washer Hookup, Dryer Hookup
Features
- Ceiling Fan(s), Granite Counters, Jetted Tub
- Has fireplace: Yes
- Fireplace features: Gas Starter, Wood Burning
Interior area
- Total structure area: 2,090
- Total interior livable area: 1,950 sqft
Property
Parking
- Parking features: Driveway, Three or more Spaces
Features
- Levels: One
- Stories: 1
- Patio & porch: Concrete
- Exterior features: Courtyard, Fence
- Pool features: None
Lot
- Size: 7,139 sqft
- Dimensions: 60 x 115
- Features: City Lot, Oversized Lot, Rectangular Lot
Details
- Additional structures: Shed(s)
- Parcel number: 0820003018
- Special conditions: None
Construction
Type & style
- Home type: SingleFamily
- Architectural style: Ranch
- Property subtype: Single Family Residence
Materials
- Brick
- Foundation: Slab
- Roof: Asphalt,Shingle
Condition
- Excellent
- Year built: 1975
Utilities & green energy
- Sewer: Public Sewer
- Water: Public
Community & neighborhood
Security
- Security features: Security System
Location
- Region: Metairie
- Subdivision: Beverly Hills
Price history
| Date | Event | Price |
|---|---|---|
| 8/15/2025 | Sold | -- |
Source: | ||
| 7/21/2025 | Pending sale | $377,000$193/sqft |
Source: | ||
| 7/16/2025 | Price change | $377,000-3.1%$193/sqft |
Source: | ||
| 6/3/2025 | Listed for sale | $389,000$199/sqft |
Source: | ||
Public tax history
| Year | Property taxes | Tax assessment |
|---|---|---|
| 2024 | $1,861 +6.5% | $22,270 +7.2% |
| 2023 | $1,747 +2.7% | $20,780 |
| 2022 | $1,701 +7.7% | $20,780 |
Find assessor info on the county website
Neighborhood: 70003
Nearby schools
GreatSchools rating
- 7/10Harold Keller Elementary SchoolGrades: PK-5Distance: 0.3 mi
- 4/10John Q. Adams Middle SchoolGrades: 6-8Distance: 0.5 mi
- 3/10Grace King High SchoolGrades: 9-12Distance: 2.7 mi
Sell for more on Zillow
Get a free Zillow Showcase℠ listing and you could sell for .
$386,600
2% more+ $7,732
With Zillow Showcase(estimated)
$394,332