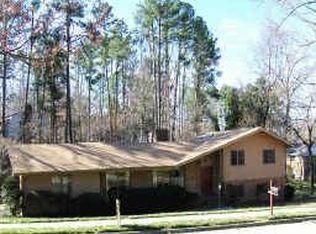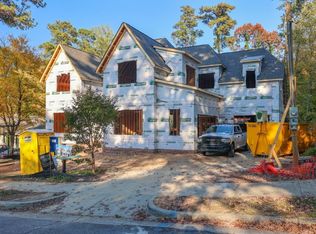Sold for $1,275,000
$1,275,000
4517 Gates St, Raleigh, NC 27609
5beds
5,041sqft
Single Family Residence, Residential
Built in 1963
0.48 Acres Lot
$1,271,700 Zestimate®
$253/sqft
$6,495 Estimated rent
Home value
$1,271,700
$1.21M - $1.34M
$6,495/mo
Zestimate® history
Loading...
Owner options
Explore your selling options
What's special
Nestled in the heart of North Hills, this charming traditional Cape Cod home offers timeless appeal and a flexible floor plan ideal for modern living. The welcoming facade leads into beautifully appointed interiors, featuring hardwood floors, classic moldings, and two fireplaces that bring warmth and character to the living and family rooms. The main level primary suite provides a peaceful retreat with a spacious walk-in closet and easy access to the main living areas. Upstairs, you'll find three generous bedrooms and a versatile bonus room—perfect for a home office, playroom, or media space. The finished basement adds valuable additional living space, complete with a bedroom, full bath, and a large rec room, ideal for guests or multi-generational living. Step outside to the expansive back deck, perfect for entertaining, dining al fresco, or simply enjoying the privacy of the backyard. With a two-car entry-level garage and an unbeatable location just minutes to shopping, dining, parks, and top schools, this home offers the perfect blend of comfort, convenience, and classic North Hills charm.
Zillow last checked: 8 hours ago
Listing updated: October 28, 2025 at 01:10am
Listed by:
Joseph L Hodge 919-818-2071,
Hodge & Kittrell Sotheby's Int
Bought with:
Wilson Crow, 233463
RE/MAX Capital
Source: Doorify MLS,MLS#: 10106565
Facts & features
Interior
Bedrooms & bathrooms
- Bedrooms: 5
- Bathrooms: 5
- Full bathrooms: 4
- 1/2 bathrooms: 1
Heating
- Forced Air, Zoned
Cooling
- Central Air, Zoned
Appliances
- Included: Dishwasher, Disposal, Free-Standing Gas Range, Microwave, Refrigerator, Stainless Steel Appliance(s)
- Laundry: Main Level
Features
- Bathtub/Shower Combination, Ceiling Fan(s), Chandelier, Crown Molding, Eat-in Kitchen, Entrance Foyer, Granite Counters, Kitchen Island, Recessed Lighting, Smooth Ceilings, Walk-In Closet(s), Walk-In Shower
- Flooring: Carpet, Ceramic Tile, Hardwood, Tile
- Windows: Blinds, Plantation Shutters
- Basement: Finished, Full, Heated, Interior Entry
- Number of fireplaces: 2
- Fireplace features: Basement, Family Room, Gas Log, Masonry, Wood Burning
Interior area
- Total structure area: 5,041
- Total interior livable area: 5,041 sqft
- Finished area above ground: 3,953
- Finished area below ground: 1,088
Property
Parking
- Total spaces: 4
- Parking features: Attached, Concrete, Driveway, Garage, Garage Door Opener, Garage Faces Side, Kitchen Level, Lighted, Side By Side
- Attached garage spaces: 2
- Uncovered spaces: 2
Features
- Levels: Two
- Stories: 2
- Patio & porch: Front Porch, Patio, Porch, Side Porch
- Exterior features: Awning(s), Gas Grill, Rain Gutters
- Has view: Yes
- View description: Neighborhood
Lot
- Size: 0.48 Acres
- Features: Back Yard, Front Yard, Landscaped, Level
Details
- Parcel number: 1706423116
- Zoning: R-4
- Special conditions: Standard
Construction
Type & style
- Home type: SingleFamily
- Architectural style: Cape Cod, Traditional
- Property subtype: Single Family Residence, Residential
Materials
- Brick Veneer, HardiPlank Type
- Foundation: Brick/Mortar
- Roof: Asphalt, Shingle
Condition
- New construction: No
- Year built: 1963
Utilities & green energy
- Sewer: Public Sewer
- Water: Public
- Utilities for property: Cable Available, Electricity Connected, Natural Gas Connected, Phone Available, Sewer Connected, Water Connected
Community & neighborhood
Community
- Community features: Curbs, Sidewalks, Street Lights, Suburban
Location
- Region: Raleigh
- Subdivision: North Hills
Other
Other facts
- Road surface type: Asphalt
Price history
| Date | Event | Price |
|---|---|---|
| 9/15/2025 | Sold | $1,275,000-5.6%$253/sqft |
Source: | ||
| 8/16/2025 | Pending sale | $1,350,000$268/sqft |
Source: | ||
| 6/30/2025 | Listed for sale | $1,350,000+449.9%$268/sqft |
Source: | ||
| 4/3/2000 | Sold | $245,500$49/sqft |
Source: Public Record Report a problem | ||
Public tax history
| Year | Property taxes | Tax assessment |
|---|---|---|
| 2025 | $10,524 +0.4% | $1,204,481 |
| 2024 | $10,481 +18.2% | $1,204,481 +48.5% |
| 2023 | $8,864 +7.6% | $811,334 |
Find assessor info on the county website
Neighborhood: Six Forks
Nearby schools
GreatSchools rating
- 6/10Brooks ElementaryGrades: PK-5Distance: 0.4 mi
- 5/10Carroll MiddleGrades: 6-8Distance: 0.4 mi
- 6/10Sanderson HighGrades: 9-12Distance: 1.2 mi
Schools provided by the listing agent
- Elementary: Wake - Brooks
- Middle: Wake - Carroll
- High: Wake - Sanderson
Source: Doorify MLS. This data may not be complete. We recommend contacting the local school district to confirm school assignments for this home.
Get a cash offer in 3 minutes
Find out how much your home could sell for in as little as 3 minutes with a no-obligation cash offer.
Estimated market value
$1,271,700

