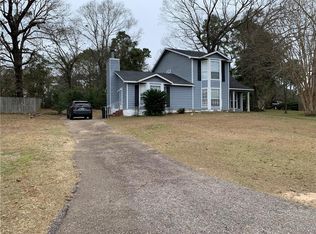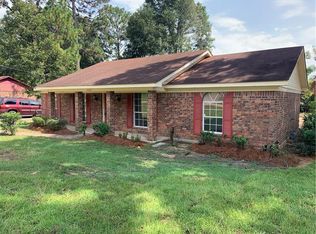Sold for $184,000
$184,000
4517 Kingsmill Rd, Eight Mile, AL 36613
3beds
3baths
2,287sqft
SingleFamily
Built in 1990
0.44 Acres Lot
$185,400 Zestimate®
$80/sqft
$2,145 Estimated rent
Home value
$185,400
$167,000 - $206,000
$2,145/mo
Zestimate® history
Loading...
Owner options
Explore your selling options
What's special
4517 Kingsmill Rd, Eight Mile, AL 36613 is a single family home that contains 2,287 sq ft and was built in 1990. It contains 3 bedrooms and 3 bathrooms. This home last sold for $184,000 in October 2025.
The Zestimate for this house is $185,400. The Rent Zestimate for this home is $2,145/mo.
Facts & features
Interior
Bedrooms & bathrooms
- Bedrooms: 3
- Bathrooms: 3
Heating
- Other, Gas
Cooling
- Central
Features
- Flooring: Tile
- Has fireplace: Yes
Interior area
- Total interior livable area: 2,287 sqft
Property
Parking
- Parking features: Garage - Attached
Features
- Exterior features: Wood, Brick
Lot
- Size: 0.44 Acres
Details
- Parcel number: R02230827200004240
Construction
Type & style
- Home type: SingleFamily
Materials
- brick
- Roof: Asphalt
Condition
- Year built: 1990
Utilities & green energy
- Sewer: AVAILABLE
- Utilities for property: Electric, NatGas
Community & neighborhood
Location
- Region: Eight Mile
Other
Other facts
- Construction Materials: Brick
- Energy Features: Ceiling Fan
- Heating: Central
- Listing Type: EXCLUSIVE RIGHT-TO-SELL LISTING
- Lot Description: SUBDIVISION
- Miscellaneous: As Is
- Property Type: Residential
- Style: Ranch
- Utilities: Electric, NatGas
- Floors: WW Carpet
- Dining Area Features: Formal, BrkfastRm
- Amenities: Fence
- Prop Sub Type: Single Family
- Water: AVAILABLE
- Sewer: AVAILABLE
- HOA: Unknown
Price history
| Date | Event | Price |
|---|---|---|
| 10/15/2025 | Sold | $184,000+5.6%$80/sqft |
Source: Public Record Report a problem | ||
| 8/6/2025 | Pending sale | $174,194$76/sqft |
Source: | ||
| 8/2/2025 | Price change | $174,194-12.6%$76/sqft |
Source: | ||
| 7/20/2025 | Price change | $199,219-13.3%$87/sqft |
Source: | ||
| 7/18/2025 | Listed for sale | $229,900$101/sqft |
Source: | ||
Public tax history
| Year | Property taxes | Tax assessment |
|---|---|---|
| 2024 | $1,572 +1.1% | $25,560 +1.1% |
| 2023 | $1,555 +10.3% | $25,280 +10.3% |
| 2022 | $1,410 | $22,920 |
Find assessor info on the county website
Neighborhood: 36613
Nearby schools
GreatSchools rating
- 4/10Indian Springs Elementary SchoolGrades: PK-5Distance: 0.9 mi
- 4/10Semmes Middle SchoolGrades: 6-8Distance: 7.3 mi
- 2/10Mattie T Blount High SchoolGrades: 9-12Distance: 1.6 mi
Get pre-qualified for a loan
At Zillow Home Loans, we can pre-qualify you in as little as 5 minutes with no impact to your credit score.An equal housing lender. NMLS #10287.
Sell for more on Zillow
Get a Zillow Showcase℠ listing at no additional cost and you could sell for .
$185,400
2% more+$3,708
With Zillow Showcase(estimated)$189,108

