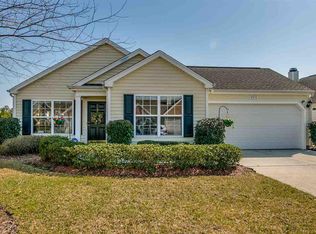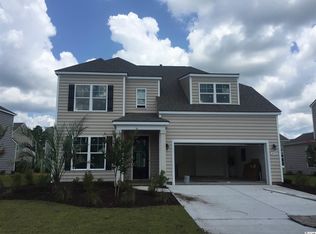Sold for $361,130
$361,130
4517 Planters Row Way, Myrtle Beach, SC 29579
3beds
1,642sqft
Single Family Residence
Built in 2005
8,712 Square Feet Lot
$362,100 Zestimate®
$220/sqft
$2,069 Estimated rent
Home value
$362,100
$340,000 - $384,000
$2,069/mo
Zestimate® history
Loading...
Owner options
Explore your selling options
What's special
Immaculately maintained, this three bedroom, 2 bath home is located in The Farm, one of the most desirable communities in Carolina Forest. The home includes a beautiful open kitchen with stainless appliances, plenty of counter space and slide-out shelving. A fireplace accentuates a spacious living area with access to a large screened-in porch. The backyard is fenced and includes an enlarged patio and modern swim spa in perfect condition. The master bedroom is en-suite with his and her vanities and a walk-in closet. The other two bedrooms are large and either can be used as an office, craft room or den. There is no other way to describe this home except that it is totally move-in ready and waiting for you.
Zillow last checked: 8 hours ago
Listing updated: August 04, 2025 at 05:01pm
Listed by:
Sandy W Hartman 443-995-2767,
Realty ONE Group Dockside,
Shelly B Hartman 443-995-7359,
Realty ONE Group Dockside
Bought with:
Sandy W Hartman, 86429
Realty ONE Group Dockside
Source: CCAR,MLS#: 2505262 Originating MLS: Coastal Carolinas Association of Realtors
Originating MLS: Coastal Carolinas Association of Realtors
Facts & features
Interior
Bedrooms & bathrooms
- Bedrooms: 3
- Bathrooms: 2
- Full bathrooms: 2
Primary bedroom
- Level: First
Primary bedroom
- Dimensions: 14x17
Bedroom 1
- Level: First
Bedroom 1
- Dimensions: 14x12
Bedroom 2
- Level: First
Bedroom 2
- Dimensions: 12x12
Dining room
- Features: Living/Dining Room
Dining room
- Dimensions: 11x8
Kitchen
- Features: Breakfast Bar, Breakfast Area, Ceiling Fan(s), Pantry, Stainless Steel Appliances, Solid Surface Counters
Kitchen
- Dimensions: 13x14
Living room
- Features: Ceiling Fan(s), Fireplace
Living room
- Dimensions: 19x19
Other
- Features: Bedroom on Main Level, Entrance Foyer, Utility Room
Heating
- Central
Cooling
- Central Air
Appliances
- Included: Dishwasher, Disposal, Microwave, Range, Refrigerator
- Laundry: Washer Hookup
Features
- Attic, Fireplace, Pull Down Attic Stairs, Permanent Attic Stairs, Breakfast Bar, Bedroom on Main Level, Breakfast Area, Entrance Foyer, Stainless Steel Appliances, Solid Surface Counters
- Flooring: Carpet, Tile
- Doors: Insulated Doors, Storm Door(s)
- Attic: Pull Down Stairs,Permanent Stairs
- Has fireplace: Yes
Interior area
- Total structure area: 2,285
- Total interior livable area: 1,642 sqft
Property
Parking
- Total spaces: 4
- Parking features: Attached, Garage, Two Car Garage, Garage Door Opener
- Attached garage spaces: 2
Features
- Levels: One
- Stories: 1
- Patio & porch: Patio, Porch, Screened
- Exterior features: Fence, Patio
- Pool features: Community, Outdoor Pool
Lot
- Size: 8,712 sqft
- Dimensions: 65 x 141 x 60 x 137
- Features: Outside City Limits, Rectangular, Rectangular Lot
Details
- Additional parcels included: ,
- Parcel number: 39609020033
- Zoning: Res
- Special conditions: None
Construction
Type & style
- Home type: SingleFamily
- Architectural style: Ranch
- Property subtype: Single Family Residence
Materials
- Brick Veneer
- Foundation: Slab
Condition
- Resale
- Year built: 2005
Details
- Builder model: Eaton
- Builder name: D R Horton
Utilities & green energy
- Water: Public
- Utilities for property: Cable Available, Electricity Available, Phone Available, Water Available
Green energy
- Energy efficient items: Doors, Windows
Community & neighborhood
Security
- Security features: Smoke Detector(s)
Community
- Community features: Clubhouse, Golf Carts OK, Recreation Area, Long Term Rental Allowed, Pool
Location
- Region: Myrtle Beach
- Subdivision: Carolina Forest - The Farm
HOA & financial
HOA
- Has HOA: Yes
- HOA fee: $100 monthly
- Amenities included: Clubhouse, Owner Allowed Golf Cart, Owner Allowed Motorcycle, Pet Restrictions
- Services included: Association Management, Common Areas, Internet, Pool(s), Recreation Facilities, Trash
Other
Other facts
- Listing terms: Cash,Conventional,FHA,VA Loan
Price history
| Date | Event | Price |
|---|---|---|
| 8/4/2025 | Sold | $361,130-2.4%$220/sqft |
Source: | ||
| 7/7/2025 | Contingent | $369,900$225/sqft |
Source: | ||
| 6/30/2025 | Price change | $369,900-1.3%$225/sqft |
Source: | ||
| 5/21/2025 | Price change | $374,900-1.1%$228/sqft |
Source: | ||
| 3/3/2025 | Listed for sale | $379,000+22.3%$231/sqft |
Source: | ||
Public tax history
| Year | Property taxes | Tax assessment |
|---|---|---|
| 2024 | $1,097 -5.9% | $324,000 -0.1% |
| 2023 | $1,166 | $324,300 |
| 2022 | -- | $324,300 |
Find assessor info on the county website
Neighborhood: Carolina Forest
Nearby schools
GreatSchools rating
- 7/10Ocean Bay Elementary SchoolGrades: PK-5Distance: 0.8 mi
- 9/10Ocean Bay Middle SchoolGrades: 6-8Distance: 0.6 mi
- 7/10Carolina Forest High SchoolGrades: 9-12Distance: 5.5 mi
Schools provided by the listing agent
- Elementary: Ocean Bay Elementary School
- Middle: Ocean Bay Middle School
- High: Carolina Forest High School
Source: CCAR. This data may not be complete. We recommend contacting the local school district to confirm school assignments for this home.
Get pre-qualified for a loan
At Zillow Home Loans, we can pre-qualify you in as little as 5 minutes with no impact to your credit score.An equal housing lender. NMLS #10287.
Sell for more on Zillow
Get a Zillow Showcase℠ listing at no additional cost and you could sell for .
$362,100
2% more+$7,242
With Zillow Showcase(estimated)$369,342

