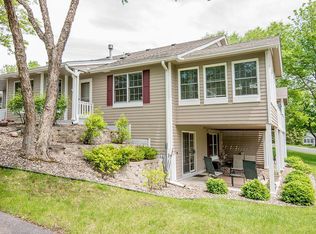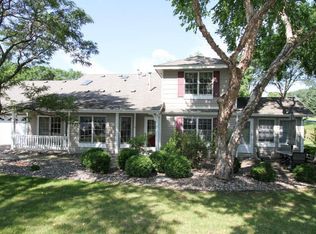Closed
$449,000
4517 S Mallard Trl, Eagan, MN 55122
3beds
3,082sqft
Townhouse Quad/4 Corners
Built in 1990
7,840.8 Square Feet Lot
$444,600 Zestimate®
$146/sqft
$2,785 Estimated rent
Home value
$444,600
$413,000 - $480,000
$2,785/mo
Zestimate® history
Loading...
Owner options
Explore your selling options
What's special
Immaculate end unit townhome nestled in the Thomas Lake Woods neighborhood of Eagan. The home sits on a prime cul-de-sac street surrounded by lush landscaping and mature trees. The main level boasts an updated kitchen with granite countertops, white cabinetry, a stylish tile backsplash, and stainless steel appliances. Spacious walk-in pantry with ample storage, additional counter space, and a convenient laundry area. A Large living room, cozy den, and a versatile sunroom all located on the main floor, ideal for relaxation. Providing one-level living convenience with a main-level bedroom and full bathroom. The generously sized primary bedroom is located on the upper level with an updated private 3/4 bathroom. The walk out lower level includes a third bedroom and another full bathroom and an expansive family room, perfect for gatherings or entertaining. New windows (2020) new carpet, and fresh neutral paint throughout (2024). Attached garage with abundant storage and pull-down attic access for additional space. Located in the highly rated 196 school district, this home offers easy access to Hwy 35E and 77, the Minnesota Zoo, Twin Cities Premium Outlets, Lebanon Hills Regional Park, and Thomas Lake Park.
Zillow last checked: 8 hours ago
Listing updated: May 06, 2025 at 05:22am
Listed by:
Desrochers Realty Group 612-688-7024,
eXp Realty
Bought with:
Benjamin W Johnson
Keller Williams Realty Integrity Lakes
Source: NorthstarMLS as distributed by MLS GRID,MLS#: 6638406
Facts & features
Interior
Bedrooms & bathrooms
- Bedrooms: 3
- Bathrooms: 3
- Full bathrooms: 2
- 3/4 bathrooms: 1
Bedroom 1
- Level: Upper
- Area: 460 Square Feet
- Dimensions: 23 X 20
Bedroom 2
- Level: Main
- Area: 169 Square Feet
- Dimensions: 13 X 13
Bedroom 3
- Level: Lower
- Area: 169 Square Feet
- Dimensions: 13 X 13
Den
- Level: Main
- Area: 169 Square Feet
- Dimensions: 13 X 13
Dining room
- Level: Main
- Area: 110 Square Feet
- Dimensions: 11 X 10
Family room
- Level: Lower
- Area: 800 Square Feet
- Dimensions: 40 X 20
Kitchen
- Level: Main
- Area: 140 Square Feet
- Dimensions: 14 X 10
Living room
- Level: Main
- Area: 280 Square Feet
- Dimensions: 20 X14
Sun room
- Level: Main
- Area: 132 Square Feet
- Dimensions: 12 X 11
Heating
- Forced Air
Cooling
- Central Air
Appliances
- Included: Dishwasher, Disposal, Dryer, Gas Water Heater, Microwave, Range, Refrigerator, Stainless Steel Appliance(s), Washer, Water Softener Owned
Features
- Basement: Block,Daylight,Finished,Full,Storage Space,Walk-Out Access
- Has fireplace: No
Interior area
- Total structure area: 3,082
- Total interior livable area: 3,082 sqft
- Finished area above ground: 1,806
- Finished area below ground: 1,081
Property
Parking
- Total spaces: 2
- Parking features: Attached, Asphalt, Garage Door Opener, Storage
- Attached garage spaces: 2
- Has uncovered spaces: Yes
- Details: Garage Dimensions (21 X 20)
Accessibility
- Accessibility features: None
Features
- Levels: Two
- Stories: 2
- Patio & porch: Deck, Patio, Porch
Lot
- Size: 7,840 sqft
- Features: Corner Lot, Many Trees
Details
- Foundation area: 1276
- Parcel number: 107610003020
- Zoning description: Residential-Single Family
Construction
Type & style
- Home type: Townhouse
- Property subtype: Townhouse Quad/4 Corners
- Attached to another structure: Yes
Materials
- Fiber Cement
- Roof: Asphalt
Condition
- Age of Property: 35
- New construction: No
- Year built: 1990
Utilities & green energy
- Gas: Natural Gas
- Sewer: City Sewer/Connected
- Water: City Water/Connected
- Utilities for property: Underground Utilities
Community & neighborhood
Location
- Region: Eagan
- Subdivision: Thomas Lake Woods
HOA & financial
HOA
- Has HOA: Yes
- HOA fee: $414 monthly
- Services included: Maintenance Structure, Hazard Insurance, Lawn Care, Maintenance Grounds, Professional Mgmt, Trash, Snow Removal
- Association name: Premier Assoc MGMT
- Association phone: 952-683-9400
Price history
| Date | Event | Price |
|---|---|---|
| 2/18/2025 | Sold | $449,000-0.2%$146/sqft |
Source: | ||
| 2/7/2025 | Pending sale | $450,000$146/sqft |
Source: | ||
| 12/13/2024 | Listed for sale | $450,000+62.2%$146/sqft |
Source: | ||
| 7/7/2003 | Sold | $277,500+31%$90/sqft |
Source: Public Record | ||
| 11/6/2000 | Sold | $211,900$69/sqft |
Source: Public Record | ||
Public tax history
| Year | Property taxes | Tax assessment |
|---|---|---|
| 2023 | $4,750 +5.9% | $437,300 +0.4% |
| 2022 | $4,484 +9.7% | $435,400 +18.8% |
| 2021 | $4,088 +10.2% | $366,600 +14.6% |
Find assessor info on the county website
Neighborhood: 55122
Nearby schools
GreatSchools rating
- 7/10Thomas Lake Elementary SchoolGrades: K-5Distance: 0.4 mi
- 7/10Black Hawk Middle SchoolGrades: 6-8Distance: 1.1 mi
- 10/10Eastview Senior High SchoolGrades: 9-12Distance: 3.5 mi
Get a cash offer in 3 minutes
Find out how much your home could sell for in as little as 3 minutes with a no-obligation cash offer.
Estimated market value
$444,600
Get a cash offer in 3 minutes
Find out how much your home could sell for in as little as 3 minutes with a no-obligation cash offer.
Estimated market value
$444,600

