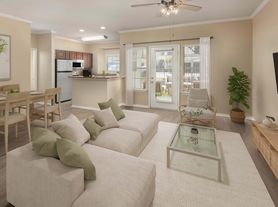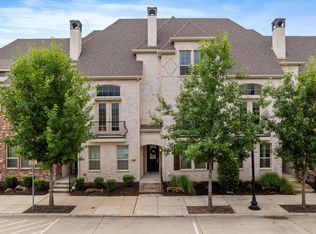Nestled in the prestigious Deerfield community of Plano, this exquisite residence offers a perfect balance of elegance, comfort, and functionality. Situated on a beautifully landscaped 0.22-acre lot, the home features five spacious bedrooms, four full baths, and a backyard oasis highlighted by a sparkling slate-and-stone accented pool and spa. Step inside to a unique, light-filled floor plan designed for both daily living and entertaining. The first floor showcases A luxurious primary suite with soaring ceilings and an oversized spa-inspired bath. A secondary bedroom with a full bath, ideal for guests or multigenerational living. A versatile home office complete with custom shelving. A formal dining room with a vaulted ceiling. A gourmet kitchen with breakfast nook, opening seamlessly to the grand living room featuring a dramatic wall of windows, a gas fireplace, and built-ins. Upstairs, the game room serves as the perfect retreat, thoughtfully centered among three split bedrooms and two full baths, including a convenient Jack-and-Jill layout. Additional highlights include a three-car garage with ample storage, award-winning Plano ISD schools, and an unbeatable location just minutes from the Dallas North Tollway, Hwy 121, premier dining, and shopping. This Deerfield gem is the perfect place to call home. Schedule your private tour today and discover all the lifestyle benefits this home has to offer!
Application Fee, Credit Report, Prior Residence Info., References Required, Written Application (+), Written Application Only
No Smoking, No Sublease, No Waterbeds, Pet Restrictions
House for rent
Accepts Zillow applications
$4,490/mo
4517 Southgate Dr, Plano, TX 75024
5beds
3,862sqft
Price may not include required fees and charges.
Single family residence
Available now
No pets
Central air
Hookups laundry
Attached garage parking
Forced air
What's special
Gas fireplaceVersatile home officeBackyard oasisGame roomSoaring ceilingsLuxurious primary suiteOversized spa-inspired bath
- 15 days
- on Zillow |
- -- |
- -- |
Travel times
Facts & features
Interior
Bedrooms & bathrooms
- Bedrooms: 5
- Bathrooms: 5
- Full bathrooms: 4
- 1/2 bathrooms: 1
Heating
- Forced Air
Cooling
- Central Air
Appliances
- Included: Dishwasher, Microwave, Oven, Refrigerator, WD Hookup
- Laundry: Hookups
Features
- WD Hookup
- Flooring: Carpet, Hardwood, Tile
Interior area
- Total interior livable area: 3,862 sqft
Property
Parking
- Parking features: Attached
- Has attached garage: Yes
- Details: Contact manager
Features
- Exterior features: Heating system: Forced Air
- Has private pool: Yes
Details
- Parcel number: R222400D00501
Construction
Type & style
- Home type: SingleFamily
- Property subtype: Single Family Residence
Community & HOA
HOA
- Amenities included: Pool
Location
- Region: Plano
Financial & listing details
- Lease term: 1 Year
Price history
| Date | Event | Price |
|---|---|---|
| 9/20/2025 | Listed for rent | $4,490-0.2%$1/sqft |
Source: Zillow Rentals | ||
| 5/19/2022 | Listing removed | -- |
Source: | ||
| 4/17/2022 | Listed for rent | $4,500$1/sqft |
Source: | ||
| 1/18/2008 | Listing removed | $379,950$98/sqft |
Source: Number1Expert #10839973 | ||
| 11/14/2007 | Listed for sale | $379,950$98/sqft |
Source: Number1Expert #10839973 | ||

