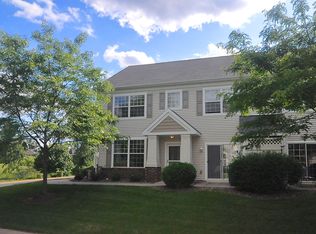Closed
$267,500
4517 Victor Path UNIT 4, Hugo, MN 55038
2beds
1,682sqft
Townhouse Side x Side
Built in 2003
0.32 Acres Lot
$266,300 Zestimate®
$159/sqft
$1,879 Estimated rent
Home value
$266,300
$245,000 - $288,000
$1,879/mo
Zestimate® history
Loading...
Owner options
Explore your selling options
What's special
This charming 2-bedroom, 2-bathroom townhome is located in the scenic community of Hugo. The neighborhood
offers an abundance of nature-filled walking paths, a community pool, and a clubhouse for residents to
enjoy. The main level features an open-concept living space, where the living room seamlessly flows into
the dining area and kitchen. High ceilings with recessed lighting enhance the sense of space and natural
light throughout. A convenient half bath on the main floor is perfect for guests.
Upstairs, you'll find a spacious family room and a custom-built office, ideal for work or relaxation. The
master suite offers a serene retreat with a separate tub and shower, along with a walk-through closet
leading to the bedroom. Carpeting in the bedrooms and family room adds comfort, while ample storage
options can be found throughout the home.
This townhome is bathed in natural light on all levels, creating a warm and inviting atmosphere. Ready for its next homeowners!!
Zillow last checked: 8 hours ago
Listing updated: May 06, 2025 at 02:02pm
Listed by:
Zachary Savageau 651-703-2212,
RE/MAX Advantage Plus
Bought with:
Tribhuvan Balbhadr
LPT Realty, LLC
Source: NorthstarMLS as distributed by MLS GRID,MLS#: 6593452
Facts & features
Interior
Bedrooms & bathrooms
- Bedrooms: 2
- Bathrooms: 2
- Full bathrooms: 1
- 1/2 bathrooms: 1
Bedroom 1
- Level: Upper
- Area: 260 Square Feet
- Dimensions: 20x13
Bedroom 2
- Level: Upper
- Area: 132 Square Feet
- Dimensions: 12x11
Dining room
- Level: Main
- Area: 140 Square Feet
- Dimensions: 14x10
Family room
- Level: Upper
- Area: 168 Square Feet
- Dimensions: 12x14
Kitchen
- Level: Main
- Area: 169 Square Feet
- Dimensions: 13x13
Living room
- Level: Main
- Area: 224 Square Feet
- Dimensions: 16x14
Heating
- Forced Air
Cooling
- Central Air
Appliances
- Included: Dishwasher, Dryer, Microwave, Refrigerator
Features
- Basement: None
- Has fireplace: No
Interior area
- Total structure area: 1,682
- Total interior livable area: 1,682 sqft
- Finished area above ground: 1,682
- Finished area below ground: 0
Property
Parking
- Total spaces: 2
- Parking features: Attached
- Attached garage spaces: 2
Accessibility
- Accessibility features: None
Features
- Levels: Two
- Stories: 2
- Has private pool: Yes
- Pool features: In Ground, Heated
Lot
- Size: 0.32 Acres
Details
- Foundation area: 912
- Parcel number: 1903121320074
- Zoning description: Residential-Single Family
Construction
Type & style
- Home type: Townhouse
- Property subtype: Townhouse Side x Side
- Attached to another structure: Yes
Materials
- Brick/Stone, Vinyl Siding
Condition
- Age of Property: 22
- New construction: No
- Year built: 2003
Utilities & green energy
- Electric: Circuit Breakers
- Gas: Natural Gas
- Sewer: City Sewer/Connected
- Water: City Water/Connected
Community & neighborhood
Location
- Region: Hugo
- Subdivision: Cic 189
HOA & financial
HOA
- Has HOA: Yes
- HOA fee: $360 monthly
- Amenities included: In-Ground Sprinkler System, Tennis Court(s), Trail(s)
- Services included: Maintenance Structure, Hazard Insurance, Lawn Care, Maintenance Grounds, Professional Mgmt, Trash, Shared Amenities, Snow Removal
- Association name: Victor Gardens
- Association phone: 651-762-8451
Price history
| Date | Event | Price |
|---|---|---|
| 3/19/2025 | Sold | $267,500+0.9%$159/sqft |
Source: | ||
| 2/20/2025 | Pending sale | $265,000$158/sqft |
Source: | ||
| 2/7/2025 | Listed for sale | $265,000+34.5%$158/sqft |
Source: | ||
| 7/19/2019 | Sold | $197,000+1%$117/sqft |
Source: | ||
| 6/24/2019 | Listed for sale | $195,000$116/sqft |
Source: Keller Williams Premier Realty North Suburban #5238441 | ||
Public tax history
| Year | Property taxes | Tax assessment |
|---|---|---|
| 2024 | $2,732 +9% | $239,800 +11.1% |
| 2023 | $2,506 +13% | $215,900 +24.6% |
| 2022 | $2,218 +0.5% | $173,300 -10.3% |
Find assessor info on the county website
Neighborhood: 55038
Nearby schools
GreatSchools rating
- 6/10Oneka Elementary SchoolGrades: PK-5Distance: 1.2 mi
- 6/10Central Middle SchoolGrades: 6-8Distance: 4.9 mi
- NAWhite Bear North Campus SeniorGrades: 9-10Distance: 4.6 mi
Get a cash offer in 3 minutes
Find out how much your home could sell for in as little as 3 minutes with a no-obligation cash offer.
Estimated market value
$266,300
Get a cash offer in 3 minutes
Find out how much your home could sell for in as little as 3 minutes with a no-obligation cash offer.
Estimated market value
$266,300
