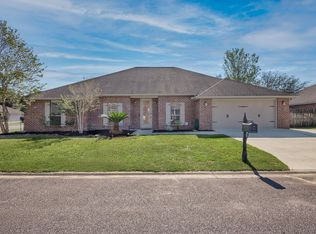Welcome to your energy-efficient dream home in South Crestview! Situated on a desirable corner lot, this beautifully maintained all-brick home features 5 bedrooms, 3 full bathrooms, and a layout that balances functionality with styleperfect for families, remote work, and entertaining. Step inside to discover thoughtful upgrades throughout, including a custom wood-stained kitchen island that brings warmth and charm to the heart of the home. The kitchen also boasts a walk-in pantry, blackboard wall for notes or doodles, and ample cabinet space for all your culinary needs. The split-bedroom floorplan offers privacy and flexibility, with one bedroom off the foyer that's ideal as a home office or guest suite. The primary suite is a true retreat, featuring a trey ceiling, spacious en-suite bath with double vanities, a separate dressing mirror, and a luxurious zero-lip walk-in shower and soaking tub in a shared wet areaa spa-like experience right at home. Upstairs, you'll find an oversized media or recreation room, perfect for movie nights, game days, or a creative studio. Outside, the fully privacy-fenced backyard includes a large paver patio and site-built pergola, offering the perfect setting for backyard gatherings or quiet morning coffee. Best of all? The home is equipped with solar panels, significantly reducing your electric billsoften covering most, if not all, of your energy needs! Don't miss your chance to live in this one-of-a-kind home with custom details, ample space, and modern convenience. No smoking or vaping. Pets may be allowed with some restrictions and a $400 non-refundable pet fee. FEES: $50 per adult 18+ application fee, Landlord Liability Policy (if proof of Renter's coverage is not provided) $15/mo, Pest Assurance pest control policy $20/mo.
This property is off market, which means it's not currently listed for sale or rent on Zillow. This may be different from what's available on other websites or public sources.

