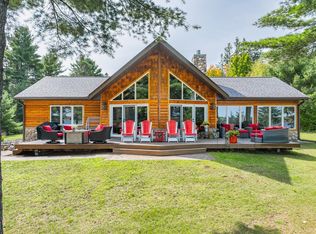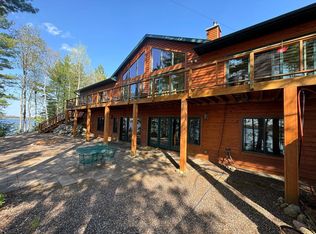Sold for $1,680,000
$1,680,000
4518 Charlottes Way, Mercer, WI 54547
3beds
3,652sqft
Single Family Residence
Built in 2011
1.66 Acres Lot
$1,710,900 Zestimate®
$460/sqft
$2,946 Estimated rent
Home value
$1,710,900
Estimated sales range
Not available
$2,946/mo
Zestimate® history
Loading...
Owner options
Explore your selling options
What's special
Luxurious masterpiece custom designed lake home on one of the most coveted lakes in the region offering 300 ft of ftg on Trude Lake! Trude Lk is known for its excellent water quality, connects to the Turtle Flambeau Flowage offering over 14,000 acres of water to explore & is mostly all State owned, granting only a select few to own property on this this magnificent fishery! The impressive grand entrance welcomes you inside, greeted by soaring ceilings, expansive walls of glass framing uninterrupted lake views & grand open concept layout. Gourmet chef’s kitchen features top of the line appliances, double island & walk in pantry. Striking master en-suite designed to be your private sanctuary w/ spa inspired BA & boutique style closet. Exquisite study, well-appointed guest bdrms, exercise rm, wet bar, impressive workshop w/ access to the perpendicular 4 car gar, Trex deck & elaborate permanent Poly Floating dock system. Complete turn key with all fine furnishings, décor & boats included!
Zillow last checked: 8 hours ago
Listing updated: August 01, 2025 at 08:42am
Listed by:
MICKI PIERCE-HOLMSTROM 715-476-2111,
CENTURY 21 PIERCE REALTY - MERCER
Bought with:
MICKI PIERCE-HOLMSTROM, 51811 - 90
CENTURY 21 PIERCE REALTY - MERCER
Source: GNMLS,MLS#: 212064
Facts & features
Interior
Bedrooms & bathrooms
- Bedrooms: 3
- Bathrooms: 3
- Full bathrooms: 2
- 1/2 bathrooms: 1
Primary bedroom
- Level: First
- Dimensions: 14x17
Bedroom
- Level: Basement
- Dimensions: 13'6x11'6
Bedroom
- Level: Basement
- Dimensions: 13'8x12
Primary bathroom
- Level: First
- Dimensions: 14x12
Bathroom
- Level: Basement
Bathroom
- Level: First
Dining room
- Level: First
- Dimensions: 14x12'8
Entry foyer
- Level: First
- Dimensions: 12'6x6'9
Exercise room
- Level: Basement
- Dimensions: 17'8x12
Family room
- Level: Basement
- Dimensions: 26'4x17'10
Kitchen
- Level: First
- Dimensions: 16x15
Laundry
- Level: First
- Dimensions: 10'8x10'6
Library
- Level: First
- Dimensions: 13x11
Living room
- Level: First
- Dimensions: 19'8x18
Mud room
- Level: First
- Dimensions: 9'9x6'7
Heating
- Forced Air, Propane, Radiant Floor
Cooling
- Central Air
Appliances
- Included: Built-In Oven, Convection Oven, Cooktop, Dryer, Dishwasher, Microwave, Propane Water Heater, Refrigerator, Range Hood, Water Softener, Tankless Water Heater, Washer
- Laundry: Main Level
Features
- Wet Bar, Ceiling Fan(s), Cathedral Ceiling(s), Central Vacuum, High Ceilings, Bath in Primary Bedroom, Main Level Primary, Pantry, Vaulted Ceiling(s), Walk-In Closet(s)
- Flooring: Carpet, Ceramic Tile, Wood
- Doors: French Doors
- Basement: Daylight,Exterior Entry,Egress Windows,Full,Interior Entry,Walk-Out Access
- Number of fireplaces: 1
- Fireplace features: Stone, Wood Burning
Interior area
- Total structure area: 3,652
- Total interior livable area: 3,652 sqft
- Finished area above ground: 2,332
- Finished area below ground: 1,320
Property
Parking
- Total spaces: 4
- Parking features: Attached, Four Car Garage, Four or more Spaces, Garage, Heated Garage, Storage
- Has attached garage: Yes
Features
- Levels: One
- Stories: 1
- Patio & porch: Covered, Deck, Open, Patio
- Exterior features: Deck, Dock, Garden, Landscaping, Patio, Propane Tank - Leased
- Has view: Yes
- View description: Water
- Has water view: Yes
- Water view: Water
- Waterfront features: Shoreline - Sand, Lake Front
- Body of water: TRUDE
- Frontage type: Lakefront
- Frontage length: 300,300
Lot
- Size: 1.66 Acres
- Features: Dead End, Lake Front, Private, Secluded, Sloped, Views, Wooded
Details
- Parcel number: 01208480012
Construction
Type & style
- Home type: SingleFamily
- Architectural style: Chalet/Alpine,Ranch
- Property subtype: Single Family Residence
Materials
- Frame, Vinyl Siding
- Foundation: Poured
- Roof: Composition,Shingle
Condition
- Year built: 2011
Utilities & green energy
- Electric: Circuit Breakers
- Sewer: County Septic Maintenance Program - Yes, Conventional Sewer
- Water: Drilled Well
Community & neighborhood
Location
- Region: Mercer
Other
Other facts
- Ownership: Trust
Price history
| Date | Event | Price |
|---|---|---|
| 8/1/2025 | Sold | $1,680,000-6.5%$460/sqft |
Source: | ||
| 6/5/2025 | Pending sale | $1,797,000$492/sqft |
Source: | ||
| 5/19/2025 | Listed for sale | $1,797,000+705.8%$492/sqft |
Source: | ||
| 6/7/2010 | Sold | $223,000$61/sqft |
Source: Public Record Report a problem | ||
Public tax history
Tax history is unavailable.
Find assessor info on the county website
Neighborhood: 54547
Nearby schools
GreatSchools rating
- 5/10Mercer SchoolGrades: PK-12Distance: 6.2 mi
Schools provided by the listing agent
- High: IR Mercer
Source: GNMLS. This data may not be complete. We recommend contacting the local school district to confirm school assignments for this home.

Get pre-qualified for a loan
At Zillow Home Loans, we can pre-qualify you in as little as 5 minutes with no impact to your credit score.An equal housing lender. NMLS #10287.

