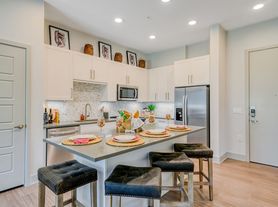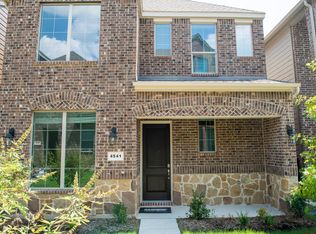This brand-new home sits in a super convenient spot close to major highways, shopping centers, and grocery stores everything you need is just minutes away. Plus, it's in the highly rated Frisco ISD (Top 5 in Dallas!). With 4 bedrooms and 3.5 bathrooms, there's plenty of room for everyone to live comfortably. The home features a soaring high-ceiling living room with abundant natural light, making the space bright, open, and inviting. The kitchen and laundry room are beautifully designed with stylish cabinetry and stainless steel appliances including a range, dishwasher, microwave, refrigerator, water purifier, washer, and dryer. You'll love the thoughtful layout and details throughout the home. Even better, the HOA takes care of the front yard landscaping for you, so you can enjoy a beautiful yard without the upkeep. When it's time to unwind, your elegant primary suite is the perfect retreat, complete with a walk-in shower and a spacious walk-in closet. The home also includes a tankless water heater and a full smart-home package to make daily living even easier. Don't wait schedule your tour today!
1) Monthly Gross Income should be at least 3 times of rent (Example $2990 x 3 = $8970/month)
2) Landlord will not accept any past eviction or criminal record (example DUI)
3) Minimum Credit Scores 650 and above
4) No Section 8 (Housing vouchers)
5) No smoking
6) No waterbed
7) Application fees $40/ adult (18+ year old)
8) Security Deposit: $2990
9) Tenant must carry Tenant Insurance to cover their furniture, fixtures & valuables
10)Approx. Initial Amount needed to move in: first month rent + Security Deposit
House for rent
Accepts Zillow applications
$2,990/mo
4518 Community Ct, Plano, TX 75024
4beds
1,698sqft
Price may not include required fees and charges.
Single family residence
Available now
Cats, small dogs OK
Central air
In unit laundry
Attached garage parking
Forced air
What's special
Abundant natural lightStainless steel appliancesSpacious walk-in closetFull smart-home packageTankless water heaterElegant primary suiteStylish cabinetry
- 2 days |
- -- |
- -- |
Travel times
Facts & features
Interior
Bedrooms & bathrooms
- Bedrooms: 4
- Bathrooms: 4
- Full bathrooms: 4
Heating
- Forced Air
Cooling
- Central Air
Appliances
- Included: Dishwasher, Dryer, Microwave, Oven, Refrigerator, Washer
- Laundry: In Unit
Features
- Walk In Closet
- Flooring: Carpet, Hardwood, Tile
Interior area
- Total interior livable area: 1,698 sqft
Property
Parking
- Parking features: Attached
- Has attached garage: Yes
- Details: Contact manager
Features
- Exterior features: Heating system: Forced Air, Walk In Closet
Details
- Parcel number: R1333300B00401
Construction
Type & style
- Home type: SingleFamily
- Property subtype: Single Family Residence
Community & HOA
Location
- Region: Plano
Financial & listing details
- Lease term: 1 Year
Price history
| Date | Event | Price |
|---|---|---|
| 11/18/2025 | Listed for rent | $2,990$2/sqft |
Source: Zillow Rentals | ||
| 11/17/2025 | Sold | -- |
Source: NTREIS #21016713 | ||
| 9/25/2025 | Pending sale | $574,990+6.5%$339/sqft |
Source: NTREIS #21016713 | ||
| 9/9/2025 | Price change | $539,990-6.1%$318/sqft |
Source: | ||
| 7/15/2025 | Listed for sale | $574,990$339/sqft |
Source: | ||

