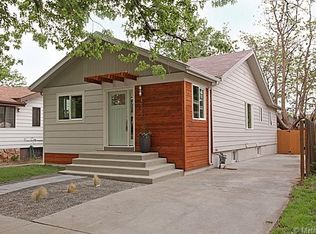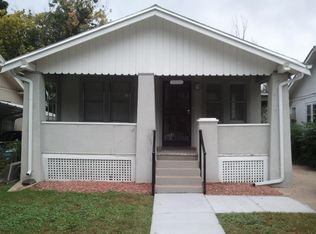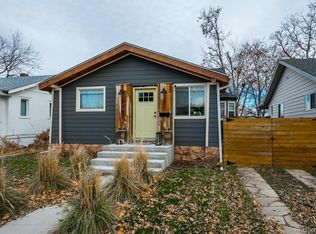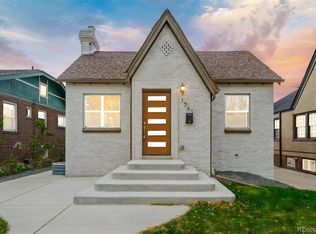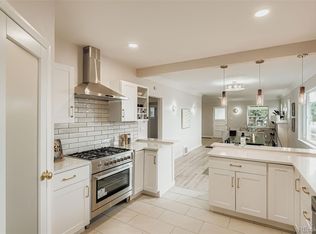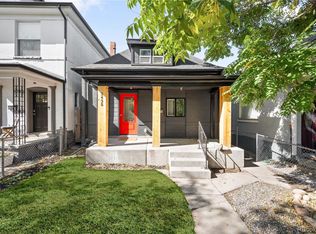Essentially a brand-new home in the heart of Sunnyside. Every major system—roof, HVAC, plumbing, electrical, windows, and appliances—has been fully replaced, offering the rare opportunity to own a true, turnkey home in one of Denver’s most walkable neighborhoods. This 4-bedroom, 2-bathroom property offers peace of mind with thoughtful upgrades from top to bottom.
Step inside to an open and inviting main level, where natural light highlights fresh finishes, quartz countertops, premium soft-close cabinetry, and new appliances. The primary suite includes a connected bath with dual access—private to the bedroom yet also accessible from the living room—while a second bedroom offers versatility for guests or a home office.
The fully finished lower level doubles your living space with a family room, two conforming bedrooms, a full bath, and a convenient laundry/utility room.
Outdoor living shines here—new landscaping, a covered patio, and brand-new fencing make the backyard ideal for gatherings, gardening, or relaxing weekends. Parking is a breeze with a detached 1-car garage accessed from the alley plus a front driveway.
Located in vibrant Sunnyside, you’re just a short stroll to local favorites like El Jefe, Bacon Social House, Semiprecious bar, and the Radiator, with downtown Denver minutes away. This turnkey home blends modern upgrades with a walkable, urban lifestyle—schedule your showing today!
Buyer & Buyer Agent to verify all information.
For sale
$825,000
4518 Elm Court, Denver, CO 80211
4beds
1,630sqft
Est.:
Single Family Residence
Built in 1925
4,792 Square Feet Lot
$-- Zestimate®
$506/sqft
$-- HOA
What's special
- 85 days |
- 443 |
- 25 |
Zillow last checked: 8 hours ago
Listing updated: October 24, 2025 at 01:14pm
Listed by:
Kayla Haley 602-702-7199 kaylacollectivellc@gmail.com,
Invalesco Real Estate
Source: REcolorado,MLS#: 5115702
Tour with a local agent
Facts & features
Interior
Bedrooms & bathrooms
- Bedrooms: 4
- Bathrooms: 2
- Full bathrooms: 2
- Main level bathrooms: 1
- Main level bedrooms: 2
Bedroom
- Description: Primary Bedroom
- Features: Primary Suite
- Level: Main
Bedroom
- Description: Guest Bedroom
- Level: Main
Bedroom
- Description: Conforming (With Egress Window)
- Level: Basement
Bedroom
- Description: Conforming (With Egress Window)
- Level: Basement
Bathroom
- Description: Connects To Primary Bedroom & Living Room
- Features: Primary Suite
- Level: Main
Bathroom
- Level: Basement
Dining room
- Level: Main
Family room
- Level: Basement
Kitchen
- Level: Main
Laundry
- Description: Also Utility Room
- Level: Basement
Living room
- Level: Main
Heating
- Forced Air
Cooling
- Central Air
Appliances
- Included: Dishwasher, Disposal, Dryer, Gas Water Heater, Microwave, Oven, Range, Refrigerator, Self Cleaning Oven, Tankless Water Heater, Washer
- Laundry: Laundry Closet
Features
- Ceiling Fan(s), Jack & Jill Bathroom, Open Floorplan, Primary Suite, Quartz Counters, Smart Thermostat, Smoke Free, Solid Surface Counters, Synthetic Counters
- Flooring: Laminate, Vinyl
- Windows: Double Pane Windows
- Basement: Finished
- Common walls with other units/homes: No Common Walls
Interior area
- Total structure area: 1,630
- Total interior livable area: 1,630 sqft
- Finished area above ground: 867
- Finished area below ground: 763
Property
Parking
- Total spaces: 2
- Parking features: Concrete
- Garage spaces: 1
- Details: Off Street Spaces: 1
Features
- Levels: One
- Stories: 1
- Patio & porch: Covered, Front Porch, Patio
- Exterior features: Lighting, Private Yard, Rain Gutters
- Fencing: Full
Lot
- Size: 4,792 Square Feet
- Features: Landscaped, Level, Sprinklers In Front, Sprinklers In Rear
Details
- Parcel number: 220121010
- Zoning: U-SU-B1
- Special conditions: Standard
Construction
Type & style
- Home type: SingleFamily
- Property subtype: Single Family Residence
Materials
- Stucco
Condition
- Updated/Remodeled
- Year built: 1925
Utilities & green energy
- Electric: 220 Volts
- Sewer: Public Sewer
- Water: Public
- Utilities for property: Cable Available, Electricity Connected, Natural Gas Connected, Phone Available
Community & HOA
Community
- Security: Carbon Monoxide Detector(s), Smoke Detector(s)
- Subdivision: Carlson Hill Add
HOA
- Has HOA: No
Location
- Region: Denver
Financial & listing details
- Price per square foot: $506/sqft
- Tax assessed value: $681,300
- Annual tax amount: $3,323
- Date on market: 10/1/2025
- Listing terms: Cash,Conventional,FHA,VA Loan
- Exclusions: Staging Furniture
- Ownership: Individual
- Electric utility on property: Yes
- Road surface type: Paved
Estimated market value
Not available
Estimated sales range
Not available
Not available
Price history
Price history
| Date | Event | Price |
|---|---|---|
| 10/1/2025 | Listed for sale | $825,000+70.1%$506/sqft |
Source: | ||
| 5/13/2025 | Sold | $485,000-11.8%$298/sqft |
Source: | ||
| 4/16/2025 | Pending sale | $549,900-8.3%$337/sqft |
Source: | ||
| 3/12/2025 | Listed for sale | $599,900$368/sqft |
Source: | ||
| 3/6/2025 | Pending sale | $599,900$368/sqft |
Source: | ||
Public tax history
Public tax history
| Year | Property taxes | Tax assessment |
|---|---|---|
| 2024 | $3,251 +13.6% | $41,960 -6.9% |
| 2023 | $2,863 +3.6% | $45,080 +25.2% |
| 2022 | $2,763 +9.1% | $36,000 -2.8% |
Find assessor info on the county website
BuyAbility℠ payment
Est. payment
$4,582/mo
Principal & interest
$3977
Property taxes
$316
Home insurance
$289
Climate risks
Neighborhood: Sunnyside
Nearby schools
GreatSchools rating
- 5/10Trevista Ece-8 At Horace MannGrades: PK-5Distance: 1.1 mi
- 9/10Skinner Middle SchoolGrades: 6-8Distance: 0.7 mi
- 5/10North High SchoolGrades: 9-12Distance: 1.3 mi
Schools provided by the listing agent
- Elementary: Trevista at Horace Mann
- Middle: Skinner
- High: North
- District: Denver 1
Source: REcolorado. This data may not be complete. We recommend contacting the local school district to confirm school assignments for this home.
- Loading
- Loading
