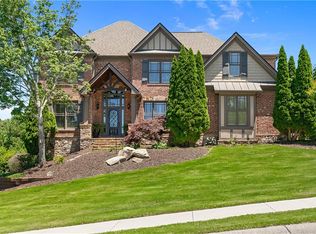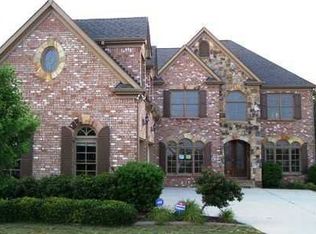Closed
$790,000
4518 Meadowland Way, Flowery Branch, GA 30542
5beds
3,885sqft
Single Family Residence, Residential
Built in 2006
0.81 Acres Lot
$824,700 Zestimate®
$203/sqft
$3,552 Estimated rent
Home value
$824,700
$783,000 - $866,000
$3,552/mo
Zestimate® history
Loading...
Owner options
Explore your selling options
What's special
Introducing a beautiful luxury home that is sure to take your breath away. Featuring 5 bedrooms, 4 bathrooms, including an expansive a master suite will make you want to call it home. As soon as you walk through the front door, the dining room and office with French doors welcomes you. The family room shines with natural light pouring in from the large windows. The gourmet kitchen is every chef's dream, complete with breakfast bar, double oven, and cabinets galore. The adjoining keeping room with a cozy stacked stone fireplace makes it the perfect spot to relax, entertain guests, or snuggle up with your loved ones. The main floor of the home features the a bedroom suite as well as a full bathroom. Upstairs you will find the expansive master bedroom with includes an oversized sitting area with large windows to enjoy the natural lighting. As you walk into the master amazing master bathroom, you will see a walk-in-closet before entering to find the soaking tub, large rainfall shower, and double vanity with built-in cabinetry. The show stopper of the master bathroom is the large dressing closet. The oversized secondary room on the upper level feature a bedroom with an en-suite bathroom and two bedrooms that are connected by a Jack and Jill bathroom with separate sinks. The unfinished basement is waiting for you to customize it, with plenty of space to use your imagination. Located in a highly desirable community, don't miss out on this rare opportunity to make this your dream home.
Zillow last checked: 8 hours ago
Listing updated: July 07, 2023 at 03:36pm
Listing Provided by:
Kerri Leland,
Heartland Real Estate, LLC
Bought with:
MARGIE SMITH, 140844
Harry Norman Realtors
Source: FMLS GA,MLS#: 7210021
Facts & features
Interior
Bedrooms & bathrooms
- Bedrooms: 5
- Bathrooms: 4
- Full bathrooms: 4
- Main level bathrooms: 1
- Main level bedrooms: 1
Primary bedroom
- Features: Oversized Master, Sitting Room, Split Bedroom Plan
- Level: Oversized Master, Sitting Room, Split Bedroom Plan
Bedroom
- Features: Oversized Master, Sitting Room, Split Bedroom Plan
Primary bathroom
- Features: Double Vanity, Separate Tub/Shower, Soaking Tub, Vaulted Ceiling(s)
Dining room
- Features: Seats 12+, Separate Dining Room
Kitchen
- Features: Breakfast Bar, Breakfast Room, Cabinets Stain, Eat-in Kitchen, Keeping Room, Pantry Walk-In, Solid Surface Counters
Heating
- Central, Forced Air
Cooling
- Ceiling Fan(s), Central Air, Zoned
Appliances
- Included: Dishwasher, Disposal, Double Oven, Gas Oven, Gas Range, Microwave, Range Hood
- Laundry: In Hall, Laundry Room, Sink, Upper Level
Features
- Coffered Ceiling(s), Crown Molding, Double Vanity, Entrance Foyer 2 Story, High Ceilings 10 ft Main, High Ceilings 10 ft Upper, His and Hers Closets, Tray Ceiling(s), Walk-In Closet(s)
- Flooring: Carpet, Hardwood
- Windows: Bay Window(s), Double Pane Windows
- Basement: Bath/Stubbed,Daylight,Exterior Entry,Full,Unfinished
- Attic: Pull Down Stairs
- Number of fireplaces: 2
- Fireplace features: Keeping Room, Living Room
- Common walls with other units/homes: No Common Walls
Interior area
- Total structure area: 3,885
- Total interior livable area: 3,885 sqft
- Finished area above ground: 3,885
Property
Parking
- Total spaces: 3
- Parking features: Attached, Driveway, Garage, Garage Door Opener, Garage Faces Side, Level Driveway
- Attached garage spaces: 3
- Has uncovered spaces: Yes
Accessibility
- Accessibility features: None
Features
- Levels: Three Or More
- Patio & porch: Covered, Deck, Front Porch
- Exterior features: Rain Gutters
- Pool features: None
- Spa features: None
- Fencing: None
- Has view: Yes
- View description: Trees/Woods
- Waterfront features: None
- Body of water: None
Lot
- Size: 0.81 Acres
- Features: Back Yard
Details
- Additional structures: None
- Parcel number: 15044 000258
- Other equipment: None
- Horse amenities: None
Construction
Type & style
- Home type: SingleFamily
- Architectural style: Traditional
- Property subtype: Single Family Residence, Residential
Materials
- Brick Front, HardiPlank Type
- Foundation: Concrete Perimeter
- Roof: Shingle
Condition
- Resale
- New construction: No
- Year built: 2006
Utilities & green energy
- Electric: None
- Sewer: Septic Tank
- Water: Public
- Utilities for property: Cable Available, Electricity Available, Natural Gas Available, Phone Available, Sewer Available, Water Available
Green energy
- Energy efficient items: None
- Energy generation: None
Community & neighborhood
Security
- Security features: Smoke Detector(s)
Community
- Community features: Playground, Pool, Tennis Court(s)
Location
- Region: Flowery Branch
- Subdivision: Grandview Estates
HOA & financial
HOA
- Has HOA: Yes
- HOA fee: $936 annually
Other
Other facts
- Ownership: Fee Simple
- Road surface type: Asphalt
Price history
| Date | Event | Price |
|---|---|---|
| 7/1/2023 | Listed for sale | $799,900+1.3%$206/sqft |
Source: | ||
| 6/30/2023 | Sold | $790,000-1.2%$203/sqft |
Source: | ||
| 6/1/2023 | Contingent | $799,900$206/sqft |
Source: | ||
| 6/1/2023 | Pending sale | $799,900$206/sqft |
Source: | ||
| 5/1/2023 | Listed for sale | $799,900+71.1%$206/sqft |
Source: | ||
Public tax history
| Year | Property taxes | Tax assessment |
|---|---|---|
| 2024 | $7,653 +20.3% | $315,360 +25.2% |
| 2023 | $6,362 +2.6% | $251,960 +6.9% |
| 2022 | $6,200 +10% | $235,640 +16.9% |
Find assessor info on the county website
Neighborhood: 30542
Nearby schools
GreatSchools rating
- 3/10Martin Elementary SchoolGrades: PK-5Distance: 0.9 mi
- 4/10C. W. Davis Middle SchoolGrades: 6-8Distance: 1.2 mi
- 7/10Flowery Branch High SchoolGrades: 9-12Distance: 1.3 mi
Schools provided by the listing agent
- Elementary: Martin
- Middle: C.W. Davis
- High: Flowery Branch
Source: FMLS GA. This data may not be complete. We recommend contacting the local school district to confirm school assignments for this home.
Get a cash offer in 3 minutes
Find out how much your home could sell for in as little as 3 minutes with a no-obligation cash offer.
Estimated market value
$824,700
Get a cash offer in 3 minutes
Find out how much your home could sell for in as little as 3 minutes with a no-obligation cash offer.
Estimated market value
$824,700

