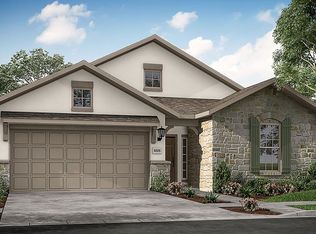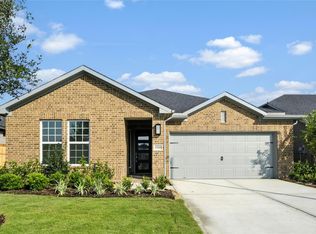Exclusively crafted for 55+ communities, the Sherwood floor plan offers comfort, charm, and easy everyday living. Just off the foyer, you'll find a private study and a secondary bedroom with a full bath—perfect for guests or personal projects. The open-concept layout includes a dining area and gathering room that seamlessly connect to a stylish kitchen featuring white cabinets, quartz countertops, and a center island. Whether you're entertaining or enjoying a quiet evening, this space is designed to fit your lifestyle. The primary suite is tucked in the back and offers a peaceful retreat with dual vanities, a walk-in shower, and a spacious walk-in closet. Structural options include: study and 9' interior doors. MLS#42372409
This property is off market, which means it's not currently listed for sale or rent on Zillow. This may be different from what's available on other websites or public sources.

