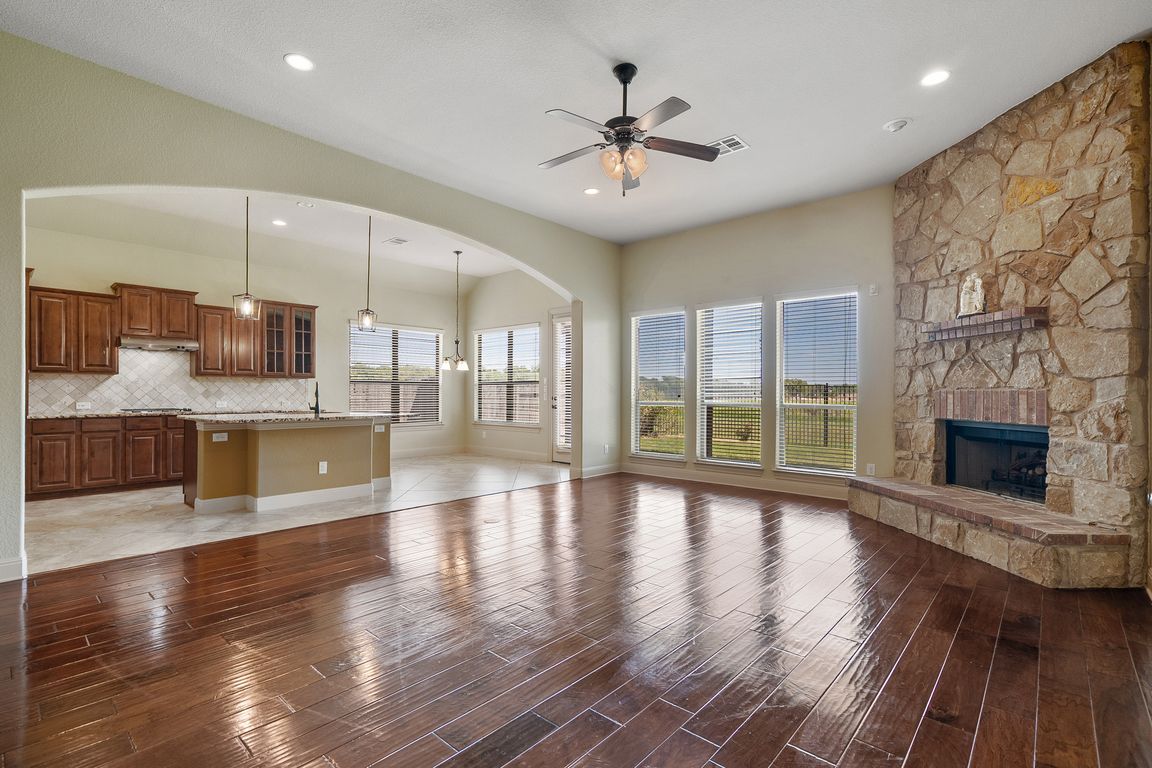Open: Sun 3pm-5pm

ActivePrice cut: $14K (10/10)
$745,000
4beds
3,028sqft
4518 Zacharys Run, Cedar Park, TX 78613
4beds
3,028sqft
Single family residence
Built in 2012
7,614 sqft
3 Attached garage spaces
$246 price/sqft
$23 monthly HOA fee
What's special
Epoxy-finished garageWrought iron fencingRich hardwood floorsProfessionally landscaped backyardExtended covered patioModern designJetted soaking tubs
Experience refined living in this beautifully upgraded home backing to a lush greenbelt, where modern design meets natural serenity. Showcasing elegant stone accents, soaring 11-foot ceilings, and rich hardwood floors, the open-concept layout is both stylish and inviting. The gourmet kitchen is ideal for entertaining, while spa-inspired baths with jetted soaking ...
- 93 days |
- 658 |
- 26 |
Source: Unlock MLS,MLS#: 9855432
Travel times
Living Room
Kitchen
Primary Bedroom
Zillow last checked: 7 hours ago
Listing updated: October 25, 2025 at 08:38am
Listed by:
Srinivasa Kunche (203) 546-0344,
All City Real Estate Ltd. Co (866) 277-6005,
Dave Kapur (512) 920-3155,
All City Real Estate Ltd. Co
Source: Unlock MLS,MLS#: 9855432
Facts & features
Interior
Bedrooms & bathrooms
- Bedrooms: 4
- Bathrooms: 3
- Full bathrooms: 2
- 1/2 bathrooms: 1
- Main level bedrooms: 4
Primary bedroom
- Description: The primary bedroom is generously sized and features a beautiful bay window with greenbelt view. The primary bedroom has a new carpet.
- Features: Ceiling Fan(s), CRWN, Double Vanity, Full Bath, High Ceilings, Jetted Tub, Walk-In Closet(s), Walk-in Shower
- Level: Main
Bedroom
- Description: Bedroom/Office room with Closet and Storage
- Features: Ceiling Fan(s)
- Level: Main
Bedroom
- Description: Bedroom #3
- Features: Ceiling Fan(s), Full Bath, High Ceilings, Shared Bath, Soaking Tub, Walk-In Closet(s)
- Level: Main
Bedroom
- Description: Bedroom #4
- Features: Full Bath, High Ceilings, Shared Bath, Soaking Tub, Walk-In Closet(s)
- Level: Main
Primary bathroom
- Features: Granite Counters, Double Vanity, Full Bath, Jetted Tub, Walk-In Closet(s), Walk-in Shower
- Level: Main
Bathroom
- Features: Half Bath
- Level: Main
Dining room
- Features: Chandelier, Dining Area, High Ceilings
- Level: Main
Game room
- Description: Game Room/Media Room
- Features: Recessed Lighting, Wired for Sound
- Level: First
Kitchen
- Features: Kitchn - Breakfast Area, Pantry, Kitchen Island, Granite Counters, Gourmet Kitchen, Open to Family Room, Recessed Lighting
- Level: Main
Laundry
- Features: Electric Dryer Hookup, Washer Hookup
- Level: Main
Living room
- Features: Ceiling Fan(s), High Ceilings, Recessed Lighting
- Level: Main
Heating
- Natural Gas
Cooling
- Central Air
Appliances
- Included: Built-In Oven(s), Cooktop, Dishwasher, Disposal, Exhaust Fan, Gas Cooktop, Microwave, Oven, RNGHD, Stainless Steel Appliance(s), WaterSoftener
Features
- Ceiling Fan(s), Chandelier, Granite Counters, Double Vanity, Dry Bar, Electric Dryer Hookup, Kitchen Island, Multiple Dining Areas, Multiple Living Areas, Open Floorplan, Pantry, Primary Bedroom on Main, Recessed Lighting, Smart Thermostat, Soaking Tub, Walk-In Closet(s), Washer Hookup
- Flooring: Carpet, Tile, Wood
- Windows: Bay Window(s), Blinds
- Number of fireplaces: 1
- Fireplace features: Gas, Gas Log, Living Room, Stone
Interior area
- Total interior livable area: 3,028 sqft
Property
Parking
- Total spaces: 3
- Parking features: Attached, Direct Access, Door-Single, Driveway, Garage, Garage Door Opener, Garage Faces Front, Kitchen Level, Tandem
- Attached garage spaces: 3
Accessibility
- Accessibility features: None
Features
- Levels: One and One Half
- Stories: 1
- Patio & porch: Covered, Patio
- Exterior features: Gutters Full
- Pool features: None
- Fencing: Gate, Wrought Iron
- Has view: Yes
- View description: Park/Greenbelt, Pond
- Has water view: Yes
- Water view: Pond
- Waterfront features: None
Lot
- Size: 7,614.29 Square Feet
- Dimensions: 60 x 125
- Features: Back Yard, Front Yard, Interior Lot, Public Maintained Road, Sprinkler - Automatic, Sprinkler - Back Yard, Sprinklers In Front, Sprinkler - In-ground, Sprinkler - Side Yard, Trees-Medium (20 Ft - 40 Ft), Trees-Small (Under 20 Ft), Views
Details
- Additional structures: None
- Parcel number: 165759000L0035
- Special conditions: Standard
Construction
Type & style
- Home type: SingleFamily
- Property subtype: Single Family Residence
Materials
- Foundation: Slab
- Roof: Composition
Condition
- Resale
- New construction: No
- Year built: 2012
Details
- Builder name: GEHAN HOMES
Utilities & green energy
- Sewer: Public Sewer
- Water: Public
- Utilities for property: Electricity Connected, Internet-Fiber, Natural Gas Connected, Sewer Connected
Community & HOA
Community
- Features: Playground
- Subdivision: Walsh Trails Sec 4B
HOA
- Has HOA: Yes
- Services included: See Remarks
- HOA fee: $23 monthly
- HOA name: Walsh Trails HOA
Location
- Region: Cedar Park
Financial & listing details
- Price per square foot: $246/sqft
- Tax assessed value: $669,860
- Annual tax amount: $12,823
- Date on market: 7/25/2025
- Listing terms: Cash,Conventional
- Electric utility on property: Yes