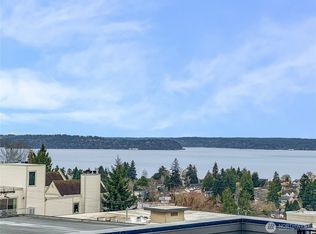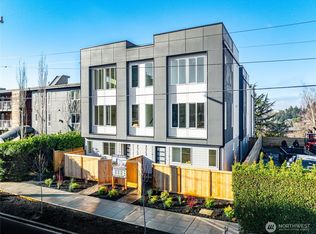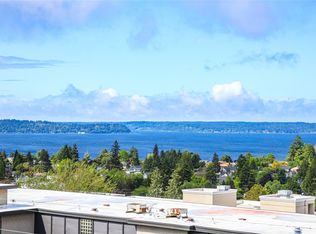Sold
Listed by:
Stas Repin,
Keller Williams Rlty Bellevue
Bought with: Real Broker LLC
$898,000
4519 44th Avenue SW #A, Seattle, WA 98116
3beds
1,431sqft
Townhouse
Built in 2025
5,850.11 Square Feet Lot
$893,700 Zestimate®
$628/sqft
$-- Estimated rent
Home value
$893,700
$822,000 - $965,000
Not available
Zestimate® history
Loading...
Owner options
Explore your selling options
What's special
Nestled in the heart of the Junction, this brand-new home combines luxury and convenience. Just steps from shops, restaurants, and parks, it offers stunning views of Elliott Bay from both the living room and private rooftop deck, ideal for relaxing or entertaining. Inside, enjoy a chef’s kitchen with a sleek island, Roman clay finish on the hood, black appliances, and an apron sink. The open concept living area features a cozy fireplace and hardwood floors. The powder room adds sophistication with bold accent walls, while the master suite offers a luxurious ensuite with double vanity, tile work, and a spacious shower. A perfect blend of design, finishes, and location—this home is a true gem!
Zillow last checked: 8 hours ago
Listing updated: August 18, 2025 at 04:01am
Listed by:
Stas Repin,
Keller Williams Rlty Bellevue
Bought with:
Laura Krumwiede, 115198
Real Broker LLC
Source: NWMLS,MLS#: 2384394
Facts & features
Interior
Bedrooms & bathrooms
- Bedrooms: 3
- Bathrooms: 3
- Full bathrooms: 1
- 3/4 bathrooms: 1
- 1/2 bathrooms: 1
- Main level bathrooms: 1
- Main level bedrooms: 2
Bedroom
- Level: Main
Bedroom
- Level: Main
Bathroom full
- Level: Main
Entry hall
- Level: Main
Heating
- Fireplace, Ductless, Heat Pump, Electric
Cooling
- Ductless
Appliances
- Included: Dishwasher(s), Disposal, Refrigerator(s), Stove(s)/Range(s), Garbage Disposal, Water Heater: Electric, Water Heater Location: Mechanical room
Features
- Bath Off Primary, Ceiling Fan(s), Dining Room, High Tech Cabling
- Flooring: Ceramic Tile, Engineered Hardwood
- Windows: Double Pane/Storm Window
- Basement: None
- Number of fireplaces: 1
- Fireplace features: Electric, Upper Level: 1, Fireplace
Interior area
- Total structure area: 1,431
- Total interior livable area: 1,431 sqft
Property
Parking
- Parking features: None, Off Street
Features
- Levels: Multi/Split
- Entry location: Main
- Patio & porch: Bath Off Primary, Ceiling Fan(s), Double Pane/Storm Window, Dining Room, Fireplace, High Tech Cabling, Walk-In Closet(s), Water Heater
- Has view: Yes
- View description: Mountain(s), Sound, Territorial
- Has water view: Yes
- Water view: Sound
Lot
- Size: 5,850 sqft
- Dimensions: 50 x 117 x 50 x 117
- Features: Curbs, Paved, Sidewalk, Deck, Fenced-Partially, High Speed Internet, Rooftop Deck
- Topography: Level
Details
- Parcel number: 338990029005
- Zoning: NC255 (M)
- Zoning description: Jurisdiction: City
- Special conditions: Standard
Construction
Type & style
- Home type: Townhouse
- Architectural style: Northwest Contemporary
- Property subtype: Townhouse
Materials
- Cement Planked, Cement Plank
- Foundation: Poured Concrete
- Roof: Flat
Condition
- Very Good
- New construction: Yes
- Year built: 2025
- Major remodel year: 2025
Details
- Builder name: Key Development LLC
Utilities & green energy
- Electric: Company: Seattle City Lights
- Sewer: Sewer Connected, Company: Seattle Public Utilities
- Water: Public, Company: Seattle Public Utilities
Community & neighborhood
Community
- Community features: CCRs
Location
- Region: Seattle
- Subdivision: Alaska Junction
Other
Other facts
- Listing terms: Cash Out,Conventional
- Cumulative days on market: 21 days
Price history
| Date | Event | Price |
|---|---|---|
| 7/18/2025 | Sold | $898,000$628/sqft |
Source: | ||
| 6/23/2025 | Pending sale | $898,000$628/sqft |
Source: | ||
| 6/11/2025 | Listed for sale | $898,000$628/sqft |
Source: | ||
| 5/30/2025 | Contingent | $898,000$628/sqft |
Source: | ||
| 5/29/2025 | Listed for sale | $898,000$628/sqft |
Source: | ||
Public tax history
Tax history is unavailable.
Neighborhood: Genesee
Nearby schools
GreatSchools rating
- 8/10Genesee Hill Elementary SchoolGrades: K-5Distance: 0.5 mi
- 9/10Madison Middle SchoolGrades: 6-8Distance: 0.8 mi
- 7/10West Seattle High SchoolGrades: 9-12Distance: 1 mi
Schools provided by the listing agent
- Elementary: Genesee Hill Elementary
- Middle: Madison Mid
- High: West Seattle High
Source: NWMLS. This data may not be complete. We recommend contacting the local school district to confirm school assignments for this home.

Get pre-qualified for a loan
At Zillow Home Loans, we can pre-qualify you in as little as 5 minutes with no impact to your credit score.An equal housing lender. NMLS #10287.
Sell for more on Zillow
Get a free Zillow Showcase℠ listing and you could sell for .
$893,700
2% more+ $17,874
With Zillow Showcase(estimated)
$911,574

