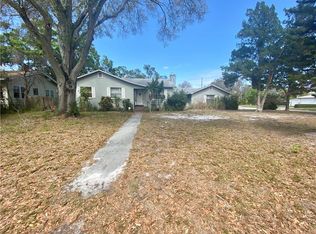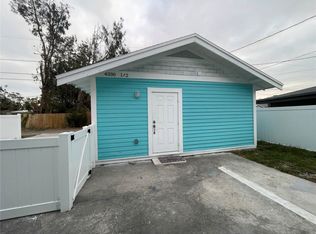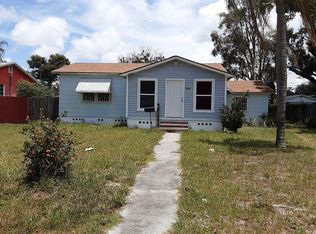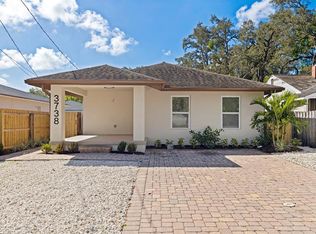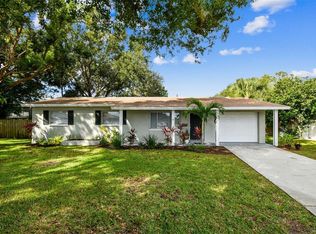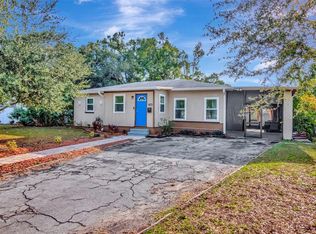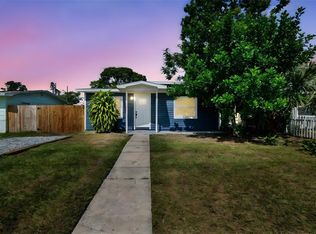Welcome to this recently updated 4-bedroom, 2-bath 1925 single-family home where historic character meets modern upgrades. Fully renovated inside, it offers comfort, style, and smart design in every space. The classic stucco exterior and south-facing front bring warmth and curb appeal. Inside, fresh finishes and tile flooring flow through bright living spaces, anchored by a cozy fireplace — ideal for relaxing evenings. The stylish kitchen, featuring stainless steel appliances(microwave, refrigerator, and oven) and sleek Quartz countertops, are perfect for cooking and entertaining. The primary suite includes an ensuite bath, while three additional bedrooms provide ample space and natural light. An interior laundry room adds everyday convenience. Enjoy a low-maintenance 0.13-acre lot with a 1-car garage, shed, and bonus storage space. A solid shingle roof and sturdy crawlspace foundation offers long-term peace of mind. This move-in-ready gem has everything — just missing your personal touch. The backyard offers endless potential for a custom outdoor retreat. Whether hosting guests or enjoying quiet nights by the fire, this home is the perfect backdrop for making memories.
For sale
Price cut: $14K (11/6)
$375,000
4519 5th Ave S, Saint Petersburg, FL 33711
4beds
1,448sqft
Est.:
Single Family Residence
Built in 1925
5,711 Square Feet Lot
$363,200 Zestimate®
$259/sqft
$-- HOA
What's special
Cozy fireplaceFresh finishesSolid shingle roofSleek quartz countertopsEnsuite bathSouth-facing frontCustom outdoor retreat
- 240 days |
- 983 |
- 122 |
Likely to sell faster than
Zillow last checked: 8 hours ago
Listing updated: December 01, 2025 at 09:38am
Listing Provided by:
Cynthia Dube 727-300-4127,
LPT REALTY, LLC. 877-366-2213,
Larry Fischer 727-300-6681,
LPT REALTY, LLC.
Source: Stellar MLS,MLS#: TB8379290 Originating MLS: Suncoast Tampa
Originating MLS: Suncoast Tampa

Tour with a local agent
Facts & features
Interior
Bedrooms & bathrooms
- Bedrooms: 4
- Bathrooms: 2
- Full bathrooms: 2
Primary bedroom
- Features: Built-in Closet
- Level: First
Bedroom 2
- Features: Built-in Closet
- Level: First
Bedroom 3
- Features: Built-in Closet
- Level: First
Bedroom 4
- Features: Built-in Closet
- Level: First
Primary bathroom
- Level: First
Bathroom 2
- Level: First
Dining room
- Level: First
Kitchen
- Level: First
Laundry
- Level: First
Living room
- Level: First
Heating
- Central
Cooling
- Central Air
Appliances
- Included: Range, Refrigerator
- Laundry: Inside, Laundry Room
Features
- None
- Flooring: Tile
- Has fireplace: Yes
- Fireplace features: Living Room
Interior area
- Total structure area: 1,944
- Total interior livable area: 1,448 sqft
Video & virtual tour
Property
Parking
- Total spaces: 1
- Parking features: Garage
- Garage spaces: 1
Features
- Levels: One
- Stories: 1
- Exterior features: Storage
Lot
- Size: 5,711 Square Feet
Details
- Additional structures: Shed(s), Storage
- Parcel number: 213116352440300140
- Special conditions: None
Construction
Type & style
- Home type: SingleFamily
- Property subtype: Single Family Residence
Materials
- Stucco
- Foundation: Crawlspace
- Roof: Shingle
Condition
- Completed
- New construction: No
- Year built: 1925
Utilities & green energy
- Sewer: Public Sewer
- Water: Public
- Utilities for property: BB/HS Internet Available, Cable Available
Community & HOA
Community
- Subdivision: HALLS CENTRAL AVE 3
HOA
- Has HOA: No
- Pet fee: $0 monthly
Location
- Region: Saint Petersburg
Financial & listing details
- Price per square foot: $259/sqft
- Tax assessed value: $199,801
- Annual tax amount: $3,899
- Date on market: 4/27/2025
- Cumulative days on market: 240 days
- Listing terms: Cash,Conventional,FHA
- Ownership: Fee Simple
- Total actual rent: 0
- Road surface type: Asphalt
Estimated market value
$363,200
$345,000 - $381,000
$2,501/mo
Price history
Price history
| Date | Event | Price |
|---|---|---|
| 11/6/2025 | Price change | $375,000-3.6%$259/sqft |
Source: | ||
| 7/8/2025 | Price change | $389,000-2.5%$269/sqft |
Source: | ||
| 6/9/2025 | Price change | $399,000-5%$276/sqft |
Source: | ||
| 5/8/2025 | Price change | $419,900-2.3%$290/sqft |
Source: | ||
| 4/27/2025 | Listed for sale | $429,900+43.3%$297/sqft |
Source: | ||
Public tax history
Public tax history
| Year | Property taxes | Tax assessment |
|---|---|---|
| 2024 | $3,899 +56.8% | $199,801 +112.3% |
| 2023 | $2,486 -3.1% | $94,109 +10% |
| 2022 | $2,565 +32.2% | $85,554 +10% |
Find assessor info on the county website
BuyAbility℠ payment
Est. payment
$2,498/mo
Principal & interest
$1801
Property taxes
$566
Home insurance
$131
Climate risks
Neighborhood: Central Oak Park
Nearby schools
GreatSchools rating
- 7/10Bear Creek Elementary SchoolGrades: PK-5Distance: 1.3 mi
- 3/10Azalea Middle SchoolGrades: 6-8Distance: 3.7 mi
- 4/10Boca Ciega High SchoolGrades: 9-12Distance: 1 mi
Schools provided by the listing agent
- Elementary: Bear Creek Elementary-PN
- Middle: Azalea Middle-PN
- High: Boca Ciega High-PN
Source: Stellar MLS. This data may not be complete. We recommend contacting the local school district to confirm school assignments for this home.
- Loading
- Loading
