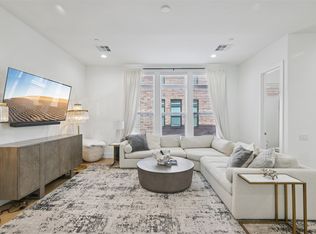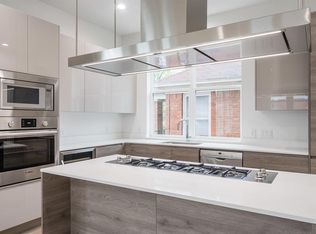Sold on 11/22/24
Price Unknown
4519 Arberry Ln, Dallas, TX 75219
3beds
2,315sqft
Townhouse
Built in 2021
1,263.24 Square Feet Lot
$576,100 Zestimate®
$--/sqft
$3,815 Estimated rent
Home value
$576,100
$524,000 - $634,000
$3,815/mo
Zestimate® history
Loading...
Owner options
Explore your selling options
What's special
LOCATION! LOCATION! LOCATION! Gorgeous 3-story townhome. Industrial modern design with tall ceilings, open entertaining floor plan, wide plank hardwood floors, and high-end finishes throughout. Rare 3 bedroom, 3.5 bath layout offers plenty of space to spread out. Sleek kitchen with stainless-steel appliances, island with gas cooktop, and a built-in wine fridge. Large master suite with double walk-in closets, oversized shower with a gorgeous soaking tub. All 3 bedrooms have an ensuite bathroom. 4th floor rooftop terrace with water & gas hookup and unobstructed downtown views, plus a nice sized grass backyard with a privacy fence at the downstairs bedroom. Ideal location close to Oak Lawn, uptown, shops, restaurants, Medical District, and just minutes from Downtown Dallas.
Zillow last checked: 8 hours ago
Listing updated: June 19, 2025 at 07:12pm
Listed by:
Elena Dinaburg 0620874 214-823-7783,
Texas Urban Living Realty 214-823-7783
Bought with:
Blake Damron
Compass RE Texas, LLC
Source: NTREIS,MLS#: 20710828
Facts & features
Interior
Bedrooms & bathrooms
- Bedrooms: 3
- Bathrooms: 4
- Full bathrooms: 3
- 1/2 bathrooms: 1
Primary bedroom
- Features: Dual Sinks, Double Vanity, En Suite Bathroom, Garden Tub/Roman Tub, Linen Closet, Separate Shower, Walk-In Closet(s)
- Level: Third
- Dimensions: 16 x 13
Bedroom
- Features: Walk-In Closet(s)
- Level: First
- Dimensions: 11 x 12
Bedroom
- Features: Walk-In Closet(s)
- Level: Third
- Dimensions: 13 x 11
Dining room
- Level: Second
- Dimensions: 16 x 10
Kitchen
- Features: Breakfast Bar, Built-in Features, Butler's Pantry, Eat-in Kitchen, Kitchen Island, Pantry, Stone Counters, Walk-In Pantry
- Level: Second
- Dimensions: 13 x 12
Living room
- Level: Second
- Dimensions: 14 x 15
Heating
- Central, Natural Gas
Cooling
- Central Air, Electric
Appliances
- Included: Some Gas Appliances, Dishwasher, Electric Oven, Gas Cooktop, Disposal, Gas Water Heater, Microwave, Plumbed For Gas, Some Commercial Grade, Vented Exhaust Fan, Wine Cooler
Features
- Decorative/Designer Lighting Fixtures, Eat-in Kitchen, High Speed Internet, In-Law Floorplan, Kitchen Island, Open Floorplan, Pantry, Cable TV, Walk-In Closet(s)
- Flooring: Carpet, Concrete, Ceramic Tile, Wood
- Has basement: No
- Has fireplace: No
Interior area
- Total interior livable area: 2,315 sqft
Property
Parking
- Total spaces: 2
- Parking features: Covered, Door-Single, Driveway, Garage Faces Front, Garage, Garage Door Opener, Shared Driveway
- Attached garage spaces: 2
- Has uncovered spaces: Yes
Features
- Levels: Three Or More
- Stories: 3
- Exterior features: Courtyard, Private Yard, Rain Gutters
- Pool features: None
- Fencing: Fenced,Wood
Lot
- Size: 1,263 sqft
- Features: Interior Lot, Subdivision
- Residential vegetation: Grassed
Details
- Additional structures: Garage(s)
- Parcel number: 002303000A19D0000
Construction
Type & style
- Home type: Townhouse
- Architectural style: Contemporary/Modern
- Property subtype: Townhouse
- Attached to another structure: Yes
Materials
- Brick
- Foundation: Slab
- Roof: Metal,Other
Condition
- Year built: 2021
Utilities & green energy
- Sewer: Public Sewer
- Water: Public
- Utilities for property: Natural Gas Available, Sewer Available, Separate Meters, Water Available, Cable Available
Green energy
- Energy efficient items: Appliances, HVAC, Insulation, Lighting, Roof, Thermostat, Water Heater, Windows
Community & neighborhood
Security
- Security features: Prewired, Security System, Fire Alarm, Firewall(s), Smoke Detector(s), Security Lights
Location
- Region: Dallas
- Subdivision: Lofts Cedar Spgs
HOA & financial
HOA
- Has HOA: Yes
- HOA fee: $125 monthly
- Services included: Association Management, Maintenance Structure
- Association name: Urban Lofts Townhomes
- Association phone: 713-522-4774
Other
Other facts
- Listing terms: Cash,Conventional,FHA,Other,VA Loan
Price history
| Date | Event | Price |
|---|---|---|
| 11/22/2024 | Sold | -- |
Source: NTREIS #20710828 | ||
| 11/10/2024 | Pending sale | $599,000$259/sqft |
Source: NTREIS #20710828 | ||
| 11/8/2024 | Contingent | $599,000$259/sqft |
Source: NTREIS #20710828 | ||
| 10/22/2024 | Price change | $599,000-4.9%$259/sqft |
Source: NTREIS #20710828 | ||
| 9/30/2024 | Listed for sale | $630,000$272/sqft |
Source: NTREIS #20710828 | ||
Public tax history
| Year | Property taxes | Tax assessment |
|---|---|---|
| 2024 | $15,438 -2.6% | $690,710 |
| 2023 | $15,850 +6.5% | $690,710 +16.5% |
| 2022 | $14,887 +37.4% | $593,000 +44.3% |
Find assessor info on the county website
Neighborhood: 75219
Nearby schools
GreatSchools rating
- 6/10Maple Lawn Elementary SchoolGrades: PK-5Distance: 0.9 mi
- 3/10Thomas J Rusk Middle SchoolGrades: 6-8Distance: 1.1 mi
- 4/10North Dallas High SchoolGrades: 9-12Distance: 1.5 mi
Schools provided by the listing agent
- Elementary: Maplelawn
- Middle: Rusk
- High: North Dallas
- District: Dallas ISD
Source: NTREIS. This data may not be complete. We recommend contacting the local school district to confirm school assignments for this home.
Get a cash offer in 3 minutes
Find out how much your home could sell for in as little as 3 minutes with a no-obligation cash offer.
Estimated market value
$576,100
Get a cash offer in 3 minutes
Find out how much your home could sell for in as little as 3 minutes with a no-obligation cash offer.
Estimated market value
$576,100

