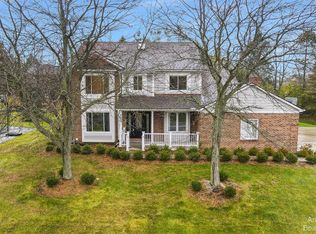Serene Dexter home in a sought-after neighborhood, close to B2B trail! Spacious and well-designed for 2021 living, just minutes from downtown Dexter and Ann Arbor. The first floor features a lovely primary suite with large closets, including a walk-in, and en-suite bath with granite countertops. The study has French-door entry, large windows, and a cozy gas fireplace. A spacious formal dining room is perfect for entertaining. The light-filled, vaulted great room is centered around a wood-burning fireplace in winter, while the French door entries invite the Michigan breeze. Love to cook? You will be drawn to the open kitchen which features upscale stainless appliances, an abundance of gleaming cabinetry, stone countertops, and a center island with bar-style seating. The breakfast nook opens to a covered patio overlooking the beautiful backyard. There is also a main-floor laundry and nearby powder room. Two additional bedrooms in the upper level share an adjoining bathroom, and open onto the loft space, perfect as an office, playroom, or media center. Semi-finished basement has a generous full bathroom and area ready to be finished as a family room. An adjacent workshop is perfect for your projects.
This property is off market, which means it's not currently listed for sale or rent on Zillow. This may be different from what's available on other websites or public sources.
