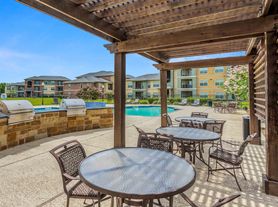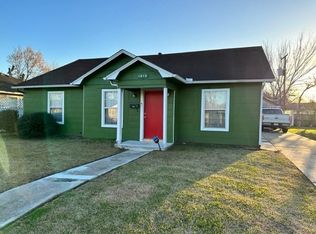This stunning 3-bedroom, 2.5-bathroom home features a spacious 2-car garage and an inviting layout perfect for both relaxation and entertainment. The beautifully designed kitchen, complete with granite countertops, sleek stainless steel appliances, and ample cabinetry, will make meal prep a joy. The open-concept floor plan flows seamlessly into the cozy living area, enhanced by a charming fireplace that sets the perfect ambiance. The primary bedroom offers a serene retreat with a private ensuite, featuring both a luxurious soaking tub and a separate walk-in shower. The additional bedrooms are generously sized, boasting plush carpeting, ceiling fans, and ample closet space. Step outside to the covered back patio, ideal for barbecues and outdoor gatherings. Whether you're hosting friends or enjoying a quiet evening, this space is perfect for year-round enjoyment.
Copyright notice - Data provided by HAR.com 2022 - All information provided should be independently verified.
House for rent
$2,300/mo
4519 Regal Dr, Baytown, TX 77521
3beds
2,330sqft
Price may not include required fees and charges.
Singlefamily
Available now
-- Pets
Electric
Gas dryer hookup laundry
2 Attached garage spaces parking
Natural gas, fireplace
What's special
Charming fireplacePlush carpetingOpen-concept floor planCeiling fansGranite countertopsSleek stainless steel appliancesCovered back patio
- 1 day |
- -- |
- -- |
Travel times
Looking to buy when your lease ends?
Consider a first-time homebuyer savings account designed to grow your down payment with up to a 6% match & a competitive APY.
Facts & features
Interior
Bedrooms & bathrooms
- Bedrooms: 3
- Bathrooms: 3
- Full bathrooms: 2
- 1/2 bathrooms: 1
Rooms
- Room types: Breakfast Nook
Heating
- Natural Gas, Fireplace
Cooling
- Electric
Appliances
- Included: Dishwasher, Disposal, Dryer, Microwave, Oven, Range, Refrigerator, Washer
- Laundry: Gas Dryer Hookup, In Unit, Washer Hookup
Features
- All Bedrooms Up, Formal Entry/Foyer, Walk-In Closet(s)
- Flooring: Carpet, Tile
- Has fireplace: Yes
Interior area
- Total interior livable area: 2,330 sqft
Property
Parking
- Total spaces: 2
- Parking features: Attached, Covered
- Has attached garage: Yes
- Details: Contact manager
Features
- Stories: 2
- Exterior features: All Bedrooms Up, Architecture Style: Traditional, Attached, Cleared, Formal Dining, Formal Entry/Foyer, Gameroom Up, Garage Door Opener, Gas Dryer Hookup, Gas Log, Heating: Gas, Kitchen/Dining Combo, Living Area - 1st Floor, Lot Features: Cleared, Subdivided, Patio/Deck, Subdivided, Utility Room, Walk-In Closet(s), Washer Hookup
Details
- Parcel number: 1232990000037
Construction
Type & style
- Home type: SingleFamily
- Property subtype: SingleFamily
Condition
- Year built: 2003
Community & HOA
Location
- Region: Baytown
Financial & listing details
- Lease term: Long Term,12 Months
Price history
| Date | Event | Price |
|---|---|---|
| 11/4/2025 | Listed for rent | $2,300$1/sqft |
Source: | ||
| 10/1/2024 | Listing removed | $2,300$1/sqft |
Source: | ||
| 9/16/2024 | Listed for rent | $2,300$1/sqft |
Source: | ||
| 10/11/2022 | Listing removed | -- |
Source: | ||
| 9/19/2022 | Pending sale | $262,000$112/sqft |
Source: | ||

