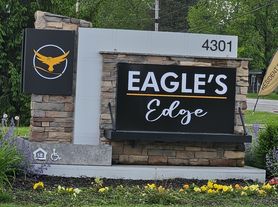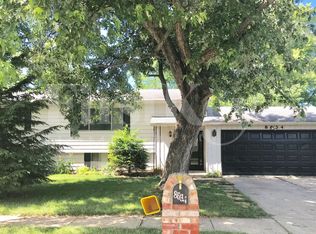Nestled at 4519 Woodland CT, INDIANAPOLIS, IN. This single-family residence offers an inviting home, ready for you to make it your own. Imagine cozy evenings in the living room. The fenced backyard offers a private space for outdoor enjoyment. The bathroom features a double vanity, offering convenience and a touch of elegance. This two-story home includes three bedrooms, two full bathrooms, and one half bathroom, encompassing 1716 square feet of living area on a generous 11500 square foot lot. The laundry room adds a practical touch to daily living. Built in 1997, this property provides a wonderful opportunity to establish roots in a comfortable and well-situated home.
Requirements.
Fill out the application.
Proof of income. Income must be 3 times the ren or moret. We would need copies of your last 3 months paystubs.
A copy of your ID.
No eviction in the last 5 years.
House for rent
$2,300/mo
4519 Woodland Ct, Indianapolis, IN 46254
3beds
1,716sqft
Price may not include required fees and charges.
Single family residence
Available now
No pets
Central air
In unit laundry
Attached garage parking
Forced air
What's special
Fenced backyardDouble vanityLaundry room
- 4 days
- on Zillow |
- -- |
- -- |
Travel times
Renting now? Get $1,000 closer to owning
Unlock a $400 renter bonus, plus up to a $600 savings match when you open a Foyer+ account.
Offers by Foyer; terms for both apply. Details on landing page.
Facts & features
Interior
Bedrooms & bathrooms
- Bedrooms: 3
- Bathrooms: 3
- Full bathrooms: 3
Heating
- Forced Air
Cooling
- Central Air
Appliances
- Included: Dishwasher, Dryer, Microwave, Washer
- Laundry: In Unit
Features
- Flooring: Carpet, Hardwood
Interior area
- Total interior livable area: 1,716 sqft
Property
Parking
- Parking features: Attached
- Has attached garage: Yes
- Details: Contact manager
Features
- Exterior features: Heating system: Forced Air
Details
- Parcel number: 490513100027000600
Construction
Type & style
- Home type: SingleFamily
- Property subtype: Single Family Residence
Community & HOA
Location
- Region: Indianapolis
Financial & listing details
- Lease term: 1 Year
Price history
| Date | Event | Price |
|---|---|---|
| 10/2/2025 | Price change | $2,300-8%$1/sqft |
Source: Zillow Rentals | ||
| 10/1/2025 | Listed for rent | $2,500$1/sqft |
Source: Zillow Rentals | ||
| 2/22/2025 | Listing removed | $230,000$134/sqft |
Source: | ||
| 2/3/2025 | Pending sale | $230,000$134/sqft |
Source: | ||
| 2/2/2025 | Listed for sale | $230,000+100%$134/sqft |
Source: | ||

