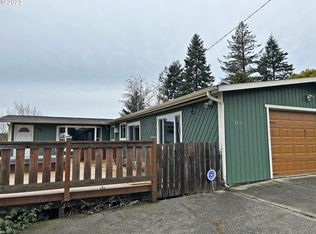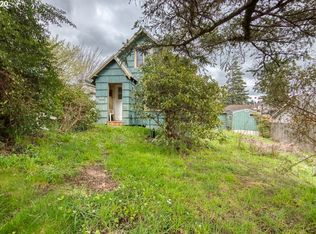Immaculately maintained with recent updates located in Eastside & is cute as can be! One level ranch style home built approx. in 1940 with approx. 912 sq.ft., 2 Bed/ 1 Bath, gourmet kitchen with nice wood cabinets, living room has french doors to deck, lots of storage in the bedrooms, nicely painted with mostly new floor coverings, pellet stove and electric zonal heat, fenced in back yard, tool shed & nice off street parking area.
This property is off market, which means it's not currently listed for sale or rent on Zillow. This may be different from what's available on other websites or public sources.


