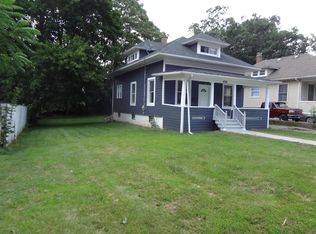Closed
$305,000
452 Addison St, Elgin, IL 60120
4beds
1,704sqft
Single Family Residence
Built in 1921
0.27 Acres Lot
$308,100 Zestimate®
$179/sqft
$2,663 Estimated rent
Home value
$308,100
$277,000 - $342,000
$2,663/mo
Zestimate® history
Loading...
Owner options
Explore your selling options
What's special
Welcome to this beautifully updated Cape Cod-style home featuring 4 bedrooms and 3 full bathrooms, including a fully finished basement with two additional rooms ideal for a home office, gym, playroom, or guest space. The main level offers an open-concept layout filled with natural light and modern finishes throughout. Recent updates include a brand-new roof, siding, windows, air conditioning system, remodeled bathrooms, and a completely renovated kitchen. The home also features new cement flooring and a newly poured driveway, adding to its durability and curb appeal. Outside, you'll find a spacious backyard perfect for entertaining or relaxing. Located just 10 minutes from I-90, this home is ideal for commuters seeking both comfort and convenience. Move-in ready and thoughtfully upgraded this is one you won't want to miss.
Zillow last checked: 8 hours ago
Listing updated: September 25, 2025 at 04:16am
Listing courtesy of:
Rafael Villagomez 847-922-5501,
Epic Real Estate Group
Bought with:
Esther Zamudio, GRI,SRES
Zamudio Realty Group
Source: MRED as distributed by MLS GRID,MLS#: 12376735
Facts & features
Interior
Bedrooms & bathrooms
- Bedrooms: 4
- Bathrooms: 2
- Full bathrooms: 2
Primary bedroom
- Level: Main
- Area: 224 Square Feet
- Dimensions: 14X16
Bedroom 2
- Level: Main
- Area: 182 Square Feet
- Dimensions: 13X14
Bedroom 3
- Level: Main
- Area: 168 Square Feet
- Dimensions: 14X12
Bedroom 4
- Level: Second
- Area: 168 Square Feet
- Dimensions: 14X12
Family room
- Level: Main
- Area: 210 Square Feet
- Dimensions: 14X15
Kitchen
- Level: Main
- Area: 144 Square Feet
- Dimensions: 12X12
Laundry
- Level: Basement
- Area: 120 Square Feet
- Dimensions: 10X12
Living room
- Level: Main
- Area: 210 Square Feet
- Dimensions: 14X15
Heating
- Natural Gas
Cooling
- Central Air
Features
- Basement: Finished,Full
Interior area
- Total structure area: 0
- Total interior livable area: 1,704 sqft
Property
Parking
- Parking features: Concrete
Accessibility
- Accessibility features: No Disability Access
Features
- Stories: 1
Lot
- Size: 0.27 Acres
Details
- Parcel number: 0613206012
- Special conditions: None
Construction
Type & style
- Home type: SingleFamily
- Property subtype: Single Family Residence
Materials
- Frame
Condition
- New construction: No
- Year built: 1921
- Major remodel year: 2019
Utilities & green energy
- Sewer: Public Sewer
- Water: Public
Community & neighborhood
Location
- Region: Elgin
HOA & financial
HOA
- Services included: None
Other
Other facts
- Listing terms: Conventional
- Ownership: Fee Simple
Price history
| Date | Event | Price |
|---|---|---|
| 9/23/2025 | Sold | $305,000-1.6%$179/sqft |
Source: | ||
| 7/31/2025 | Contingent | $309,900$182/sqft |
Source: | ||
| 7/21/2025 | Listed for sale | $309,900$182/sqft |
Source: | ||
| 7/15/2025 | Contingent | $309,900$182/sqft |
Source: | ||
| 7/12/2025 | Listed for sale | $309,900$182/sqft |
Source: | ||
Public tax history
| Year | Property taxes | Tax assessment |
|---|---|---|
| 2024 | $5,259 +5.3% | $73,718 +10.7% |
| 2023 | $4,995 +5.3% | $66,599 +9.7% |
| 2022 | $4,745 +4.8% | $60,727 +7% |
Find assessor info on the county website
Neighborhood: Summit Park
Nearby schools
GreatSchools rating
- 5/10Ronald D O'Neal Elementary SchoolGrades: K-6Distance: 0.2 mi
- 2/10Larsen Middle SchoolGrades: 7-8Distance: 0.5 mi
- 2/10Elgin High SchoolGrades: 9-12Distance: 1.8 mi
Schools provided by the listing agent
- District: 46
Source: MRED as distributed by MLS GRID. This data may not be complete. We recommend contacting the local school district to confirm school assignments for this home.
Get a cash offer in 3 minutes
Find out how much your home could sell for in as little as 3 minutes with a no-obligation cash offer.
Estimated market value$308,100
Get a cash offer in 3 minutes
Find out how much your home could sell for in as little as 3 minutes with a no-obligation cash offer.
Estimated market value
$308,100
