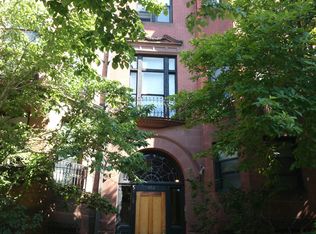Stunning river and skyline views and a floor plan that offers the functionality of a three bedroom! With over 1500 square feet of generously proportioned rooms, this meticulously renovated two-plus bedroom, two bathroom home has an elegant living room with fireplace, exquisite kitchen with stainless, granite and breakfast bar, adjacent dining area, sun-drenched master suite & unusually large second bedroom. Central air, laundry, bike storage & direct-access parking complete this ideal city home!
This property is off market, which means it's not currently listed for sale or rent on Zillow. This may be different from what's available on other websites or public sources.
