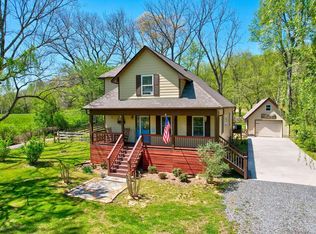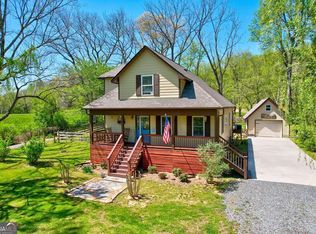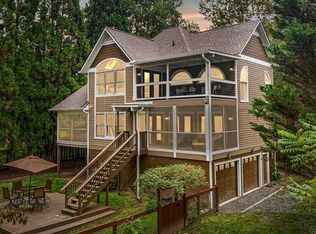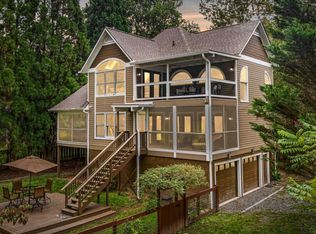Sold for $475,000 on 07/21/25
$475,000
452 Cartecay River Run #1, Ellijay, GA 30536
4beds
1,624sqft
SingleFamily
Built in 2001
1.24 Acres Lot
$464,700 Zestimate®
$292/sqft
$2,556 Estimated rent
Home value
$464,700
$390,000 - $558,000
$2,556/mo
Zestimate® history
Loading...
Owner options
Explore your selling options
What's special
Cartecay River Frontage 4BR/2.5BA Cottage Style Home has been well maintained and partially renovated during ownership- New All Seasons Porch, Addition of Detached Garage, Complete Kitchen Renovation, Bathroom Renovation, New Roof & HVAC, New Flooring and Paint- Interior/Exterior, and More! Full of Charm & Great Layout- Main Level Features two bedrooms with shared full bathroom, and a half bath for guests; Upper Level has two additional bedrooms, one with private balcony, and full bathroom. Home being sold Fully Furnished! Enjoy the Outdoors Year Round on the Spacious All Seasons Porch. This Beautiful "Park-Like" 1.24 Acre Lot is Full of Greenery, with an Easy Walk to the Rivers Edge! Property Features Large Front Yard with Mature Fruit Tree, Paved Parking Pad, Detatched Garage, Fenced in Back Yard, Firepit Area, Large Outbuilding and additional storage room on back of home. Situated on a Cul-de-sac in Quiet & Established Development with Large Lots to assure Privacy. All Paved Access and Approx 10 Minutes to Town. NO SHORT TERM RENTALS ALLOWED IN COMMUNITY.
Facts & features
Interior
Bedrooms & bathrooms
- Bedrooms: 4
- Bathrooms: 2
- Full bathrooms: 2
Heating
- Forced air, Gas
Cooling
- Central
Appliances
- Included: Dishwasher, Refrigerator
Features
- Flooring: Hardwood
- Has fireplace: Yes
Interior area
- Total interior livable area: 1,624 sqft
Property
Parking
- Parking features: Garage - Attached
Features
- Exterior features: Other
Lot
- Size: 1.24 Acres
Details
- Parcel number: 3112E017
Construction
Type & style
- Home type: SingleFamily
Materials
- Foundation: Crawl/Raised
- Roof: Composition
Condition
- Year built: 2001
Utilities & green energy
- Water: Private System
Community & neighborhood
Location
- Region: Ellijay
HOA & financial
HOA
- Has HOA: Yes
- HOA fee: $25 monthly
Other
Other facts
- Age Desc: Resale
- Appliance Desc: Gas Ovn/Rng/Ctop, Gas Water Heater, Smoke/Fire Alarm
- Assoc Fee Desc: Required
- Bedroom Desc: Bdrm On Main Lev, Mstr On Main, Split Bdrm Plan
- Cooling Desc: Ceiling Fans
- Energy Features: Thermal Pane Wdws
- Exterior: Garden Area, Out-Buildings
- Heat Type: Propane
- Interior: 9 ft + Ceil Lower
- Lot Desc: Level, Level Driveway, Cul-De-Sac, Private Backyard, River Frontage
- Kitchen Features: Cabinets Stain, Counter Top - Stone
- Laundry Features/Location: Laundry Room, Main Level
- Master Bath Features: Garden Tub
- Neighborhood Amenities: Homeowners Assoc, Fishing
- Property Category: Residential Detached
- Road Type: Paved
- Rooms Desc: Great Room
- Sewer Desc: Septic Tank
- Construction Desc: Frame, Cement Siding
- Style: Traditional, Cottage
- Basement Desc: Crawl Space
- Stories: 1 & 1/2 Stories
- Water Source: Private System
- Parking Desc: Driveway
- Setting: River
- Elementary School: Gilmer - Other
- High School: Gilmer
- Owner Financing?: 0
- Tax Year: 2016
- Tennis on Property?: 0
- Taxes: 1651
- Middle School: Gilmer
- Association Fee Frequency: Annually
- Acreage Source: Assessor
- Tax ID: 3112E-017
Price history
| Date | Event | Price |
|---|---|---|
| 7/21/2025 | Sold | $475,000+1.1%$292/sqft |
Source: Public Record | ||
| 5/3/2024 | Sold | $470,000-9.4%$289/sqft |
Source: Public Record | ||
| 12/29/2022 | Listing removed | -- |
Source: | ||
| 11/7/2022 | Price change | $519,000-0.2%$320/sqft |
Source: | ||
| 10/10/2022 | Price change | $519,900-1.9%$320/sqft |
Source: | ||
Public tax history
| Year | Property taxes | Tax assessment |
|---|---|---|
| 2024 | $2,558 +0.8% | $165,076 +4% |
| 2023 | $2,538 -5.2% | $158,676 +17.6% |
| 2022 | $2,677 +7.3% | $134,876 +18.9% |
Find assessor info on the county website
Neighborhood: 30536
Nearby schools
GreatSchools rating
- 7/10Clear Creek Elementary SchoolGrades: K-5Distance: 4.8 mi
- 8/10Clear Creek Middle SchoolGrades: 6-8Distance: 4.5 mi
- 7/10Gilmer High SchoolGrades: 9-12Distance: 6.4 mi
Schools provided by the listing agent
- Middle: Gilmer
- High: Gilmer
Source: The MLS. This data may not be complete. We recommend contacting the local school district to confirm school assignments for this home.

Get pre-qualified for a loan
At Zillow Home Loans, we can pre-qualify you in as little as 5 minutes with no impact to your credit score.An equal housing lender. NMLS #10287.



