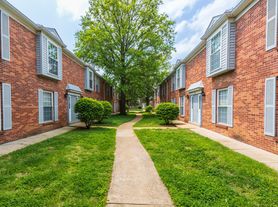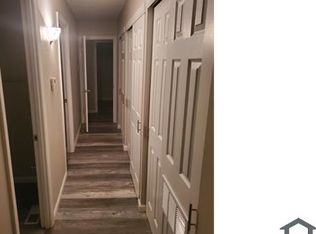This spacious upper-level unit features 1,248 sq. ft. of living space, including 3 bedrooms and 2 full baths. Located in the Hazelwood School District with easy access to major highways.
Enjoy a bright and functional eat-in kitchen with luxury vinyl plank flooring, ample counter space, and included appliances refrigerator, electric stove, and dishwasher. The master suite boasts its own private bath and two closets for generous storage. Additional highlights include a private balcony, in-unit second-floor laundry , and an extra storage locker provided by the association. It has the most convenient parking spot right outside the front door! Don't miss this move-in ready gem schedule your showing today!
No pets. Renter pays for Electricity only.
Apartment for rent
Accepts Zillow applications
$1,700/mo
452 Chapel Ridge Dr APT F, Hazelwood, MO 63042
3beds
1,200sqft
Price may not include required fees and charges.
Apartment
Available now
No pets
Central air
Shared laundry
Off street parking
Forced air
What's special
- 3 days |
- -- |
- -- |
Travel times
Facts & features
Interior
Bedrooms & bathrooms
- Bedrooms: 3
- Bathrooms: 2
- Full bathrooms: 2
Heating
- Forced Air
Cooling
- Central Air
Appliances
- Included: Dishwasher, Microwave, Oven, Refrigerator
- Laundry: Shared
Features
- Flooring: Hardwood
Interior area
- Total interior livable area: 1,200 sqft
Property
Parking
- Parking features: Off Street
- Details: Contact manager
Features
- Exterior features: Bicycle storage, Electricity not included in rent, Heating system: Forced Air
Details
- Parcel number: 10L540232
Construction
Type & style
- Home type: Apartment
- Property subtype: Apartment
Building
Management
- Pets allowed: No
Community & HOA
Location
- Region: Hazelwood
Financial & listing details
- Lease term: 1 Year
Price history
| Date | Event | Price |
|---|---|---|
| 10/24/2025 | Listed for rent | $1,700+112.5%$1/sqft |
Source: Zillow Rentals | ||
| 10/23/2025 | Sold | -- |
Source: | ||
| 9/26/2025 | Pending sale | $100,000$83/sqft |
Source: | ||
| 7/24/2025 | Listed for sale | $100,000+47.3%$83/sqft |
Source: | ||
| 12/7/2020 | Sold | -- |
Source: | ||

