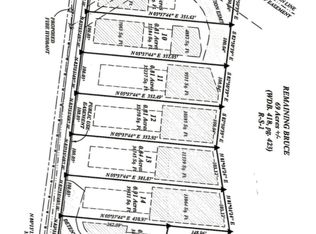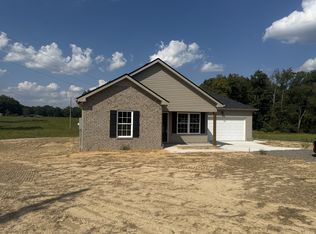Closed
$377,400
452 Dorsch Rd Lot 11, Manchester, TN 37355
3beds
1,727sqft
Single Family Residence, Residential
Built in 2025
0.81 Acres Lot
$372,400 Zestimate®
$219/sqft
$1,997 Estimated rent
Home value
$372,400
$346,000 - $398,000
$1,997/mo
Zestimate® history
Loading...
Owner options
Explore your selling options
What's special
12-66 PLAN - 12 FOOT CEILINGS THROUGH YOUR GREAT RM & KITCHEN. EAT-IN KITCHEN HAS BREAKFAST BAR W/ GRANITE TOPS. PLUS A PANTRY, BACKSPLASH, & SS APPLIANCES. SPLIT BEDROOMS, LAUNDRY OFF OWNERS BATH & KITCHEN. BONUS ROOM. ! Builder does NOT have a model home and all buyers MUST be accompanied by a Buyer's Agent. Unrepresented buyers - please call the office to schedule a showing.
Zillow last checked: 8 hours ago
Listing updated: October 02, 2025 at 02:21pm
Listing Provided by:
Elizabeth Walker 615-495-5880,
Cornerstone Realty
Bought with:
Drew Kilgour, 355336
John Jones Real Estate LLC
Source: RealTracs MLS as distributed by MLS GRID,MLS#: 2883598
Facts & features
Interior
Bedrooms & bathrooms
- Bedrooms: 3
- Bathrooms: 3
- Full bathrooms: 2
- 1/2 bathrooms: 1
- Main level bedrooms: 3
Heating
- Central, Electric
Cooling
- Central Air, Electric
Appliances
- Included: Dishwasher, Disposal, Microwave, Electric Oven, Electric Range
Features
- Flooring: Carpet, Laminate, Vinyl
- Basement: None
Interior area
- Total structure area: 1,727
- Total interior livable area: 1,727 sqft
- Finished area above ground: 1,727
Property
Parking
- Total spaces: 2
- Parking features: Garage Door Opener, Attached
- Attached garage spaces: 2
Features
- Levels: Two
- Stories: 2
- Patio & porch: Porch, Covered
Lot
- Size: 0.81 Acres
- Dimensions: 100 x 322
- Features: Level
- Topography: Level
Details
- Special conditions: Standard
Construction
Type & style
- Home type: SingleFamily
- Architectural style: Contemporary
- Property subtype: Single Family Residence, Residential
Materials
- Brick
- Roof: Shingle
Condition
- New construction: Yes
- Year built: 2025
Utilities & green energy
- Sewer: Septic Tank
- Water: Public
- Utilities for property: Electricity Available, Water Available
Community & neighborhood
Location
- Region: Manchester
- Subdivision: Bluffs At Bashaw Creek
Other
Other facts
- Available date: 07/31/2025
Price history
| Date | Event | Price |
|---|---|---|
| 10/2/2025 | Sold | $377,400-0.7%$219/sqft |
Source: | ||
| 8/13/2025 | Pending sale | $379,900$220/sqft |
Source: | ||
| 5/13/2025 | Listed for sale | $379,900$220/sqft |
Source: | ||
Public tax history
Tax history is unavailable.
Neighborhood: 37355
Nearby schools
GreatSchools rating
- 5/10North Coffee Elementary SchoolGrades: PK-5Distance: 3.9 mi
- 5/10Coffee County Middle SchoolGrades: 6-8Distance: 4.1 mi
- 6/10Coffee County Central High SchoolGrades: 9-12Distance: 3.8 mi
Schools provided by the listing agent
- Elementary: North Coffee Elementary
- Middle: Coffee County Middle School
- High: Coffee County Central High School
Source: RealTracs MLS as distributed by MLS GRID. This data may not be complete. We recommend contacting the local school district to confirm school assignments for this home.
Get a cash offer in 3 minutes
Find out how much your home could sell for in as little as 3 minutes with a no-obligation cash offer.
Estimated market value$372,400
Get a cash offer in 3 minutes
Find out how much your home could sell for in as little as 3 minutes with a no-obligation cash offer.
Estimated market value
$372,400

