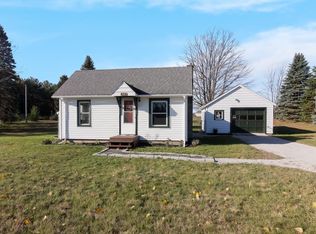This lovely one owner home that has been well maintained is ready for a new owner! Offering three bedrooms, one full bath and an attached two car garage situated on 1.38 Acres offering a great yard plus a large barn measuring 44x32 giving you plenty of room for storage and another place to work. The unfinished basement allows room for growth. The backyard is partially fenced, the perfect place for children and or pets to safely play. Great East Bay locations within 10 minutes from all the festivities of Downtown Traverse City, close to shopping ,entertainment, dining, schools and the airport! A short walk to all-sports-Arbutus Lake & Eastbay Twp Pines Park, plus easy access to Grand Traverse Area Snowmobile Trail Staging Area! Affordable and ready for a new owner!!!
This property is off market, which means it's not currently listed for sale or rent on Zillow. This may be different from what's available on other websites or public sources.

