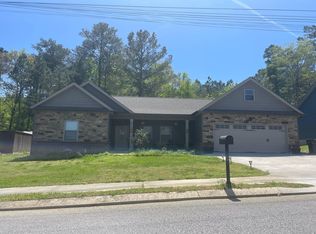Sold for $344,000 on 03/04/25
$344,000
452 Franklin Cir, Fort Oglethorpe, GA 30742
3beds
1,574sqft
Single Family Residence
Built in 2016
6,969.6 Square Feet Lot
$341,400 Zestimate®
$219/sqft
$2,005 Estimated rent
Home value
$341,400
$304,000 - $382,000
$2,005/mo
Zestimate® history
Loading...
Owner options
Explore your selling options
What's special
Discover your dream home at 452 Franklin Circle, Fort Oglethorpe, GA. This charming residence offers 3 bedrooms and 2 bathrooms, perfect for comfortable living. Enjoy modern amenities with a new HVAC system and water heater. The heart of the home features a spacious kitchen with granite countertops, light-colored cabinets, and a large island, ideal for culinary enthusiasts. Beautiful accent walls and hardwood floors add elegance, while large windows flood the space with natural light. Relax in the serene backyard that backs up to woods, complete with a large private deck and raised garden beds. The additional 400+ sq. ft finished bonus room provides versatile space for your needs. Cozy up by the fireplace on chilly evenings. A 2-car garage offers convenience and storage. Located near top-rated schools like Lakeview-Fort Oglethorpe High and parks such as Fort Oglethorpe Greenway, this home combines comfort and convenience. Don't miss the opportunity to make this your forever home!
Zillow last checked: 8 hours ago
Listing updated: March 04, 2025 at 03:41pm
Listed by:
Lori Montieth 423-664-1600,
Keller Williams Realty,
Knecole Russell 423-505-8269,
Keller Williams Realty
Bought with:
Steve Dorsa, 324396
Epique Realty
Source: Greater Chattanooga Realtors,MLS#: 1502513
Facts & features
Interior
Bedrooms & bathrooms
- Bedrooms: 3
- Bathrooms: 2
- Full bathrooms: 2
Heating
- Electric, Heat Pump
Cooling
- Ceiling Fan(s), Central Air, Electric
Appliances
- Included: Microwave, Free-Standing Electric Range, Disposal, Dishwasher
- Laundry: Electric Dryer Hookup, Laundry Room, Washer Hookup
Features
- Ceiling Fan(s), Chandelier, Eat-in Kitchen, En Suite, Kitchen Island, Open Floorplan, Primary Downstairs
- Flooring: Hardwood
- Windows: Vinyl Frames
- Has basement: No
- Has fireplace: Yes
- Fireplace features: Gas Log, Living Room
Interior area
- Total structure area: 1,574
- Total interior livable area: 1,574 sqft
- Finished area above ground: 1,574
Property
Parking
- Total spaces: 2
- Parking features: Driveway, Garage Door Opener, Garage Faces Front, Off Street
- Garage spaces: 2
Features
- Levels: One
- Patio & porch: Covered, Deck, Front Porch, Rear Porch
- Exterior features: Rain Gutters
- Pool features: None
- Spa features: None
Lot
- Size: 6,969 sqft
- Dimensions: 77 x 92
- Features: Back Yard, Front Yard, Level
Details
- Additional structures: None
- Parcel number: 0002j201
- Other equipment: None
Construction
Type & style
- Home type: SingleFamily
- Architectural style: A-Frame
- Property subtype: Single Family Residence
Materials
- Vinyl Siding
- Foundation: Slab
- Roof: Shingle
Condition
- New construction: No
- Year built: 2016
Utilities & green energy
- Sewer: Public Sewer
- Water: Public
- Utilities for property: Underground Utilities
Community & neighborhood
Community
- Community features: Curbs, Sidewalks
Location
- Region: Fort Oglethorpe
- Subdivision: Heritage Woods
Other
Other facts
- Listing terms: Cash,Conventional,FHA,VA Loan
- Road surface type: Paved
Price history
| Date | Event | Price |
|---|---|---|
| 3/4/2025 | Sold | $344,000-0.4%$219/sqft |
Source: Greater Chattanooga Realtors #1502513 | ||
| 1/18/2025 | Contingent | $345,400$219/sqft |
Source: Greater Chattanooga Realtors #1502513 | ||
| 1/4/2025 | Price change | $345,400-0.1%$219/sqft |
Source: Greater Chattanooga Realtors #1502513 | ||
| 12/1/2024 | Price change | $345,900-1.1%$220/sqft |
Source: Greater Chattanooga Realtors #1502513 | ||
| 10/31/2024 | Listed for sale | $349,900+110.9%$222/sqft |
Source: Greater Chattanooga Realtors #1502513 | ||
Public tax history
| Year | Property taxes | Tax assessment |
|---|---|---|
| 2024 | $620 +3% | $129,256 +29.7% |
| 2023 | $602 +40% | $99,674 +28.4% |
| 2022 | $430 | $77,617 |
Find assessor info on the county website
Neighborhood: 30742
Nearby schools
GreatSchools rating
- 4/10West Side Elementary SchoolGrades: PK-5Distance: 0.4 mi
- 6/10Lakeview Middle SchoolGrades: 6-8Distance: 1.6 mi
- 4/10Lakeview-Fort Oglethorpe High SchoolGrades: 9-12Distance: 0.9 mi
Schools provided by the listing agent
- Elementary: Battlefield Elementary
- Middle: Lakeview Middle
- High: Lakeview-Ft. Oglethorpe
Source: Greater Chattanooga Realtors. This data may not be complete. We recommend contacting the local school district to confirm school assignments for this home.
Get a cash offer in 3 minutes
Find out how much your home could sell for in as little as 3 minutes with a no-obligation cash offer.
Estimated market value
$341,400
Get a cash offer in 3 minutes
Find out how much your home could sell for in as little as 3 minutes with a no-obligation cash offer.
Estimated market value
$341,400
