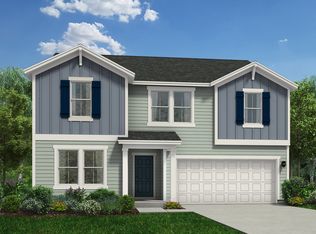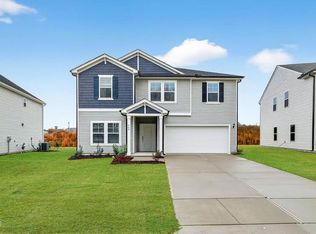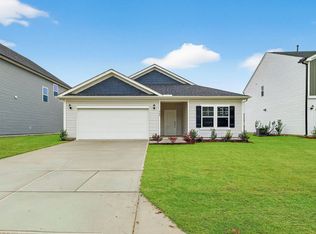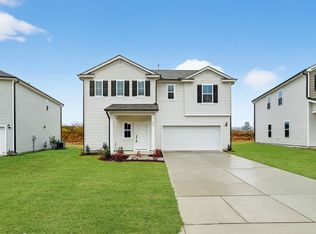The Freelance floor plan is a well-designed two-story home offering 1,925 square feet of versatile living space. This layout features four bedrooms, providing ample room for family members or guests, along with two full baths and one half bath for added convenience. The main level is thoughtfully arranged to maximize flow and functionality, with living spaces that are perfect for both everyday life and entertaining. A one-car garage adds convenience and additional storage space. Photos are for illustration purposes only. Actual home may vary in features, colors, and options.
This property is off market, which means it's not currently listed for sale or rent on Zillow. This may be different from what's available on other websites or public sources.



