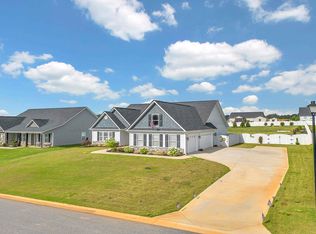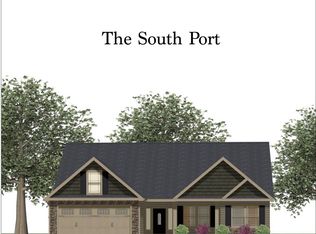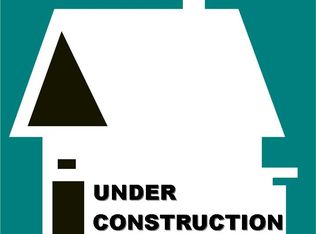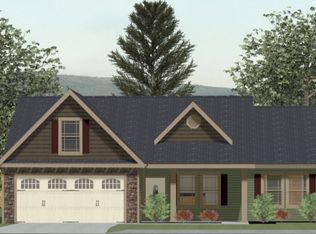Sold-in house
$372,000
452 Kimbrell Oaks Dr, Boiling Springs, SC 29316
4beds
2,056sqft
Single Family Residence
Built in 2020
0.57 Acres Lot
$388,000 Zestimate®
$181/sqft
$2,172 Estimated rent
Home value
$388,000
$365,000 - $411,000
$2,172/mo
Zestimate® history
Loading...
Owner options
Explore your selling options
What's special
Back on Market through no fault of the seller! Buyers loss is your gain! District 2 4-Bedroom Home with Ideal Layout. Discover this stunning 4-bedroom home in a sought-after community. Featuring an open layout, hardwood floors, and a sun room, this property stands out. Open Concept Living: Enjoy an open kitchen, dining, and living area, perfect for entertaining. Hardwood Floors: Elegant hardwood floors add charm and are easy to maintain. A 12x12 sunroom with plantation shutters offers versatility and tranquility. Master Suite Retreat: French doors lead to a covered patio, and the ensuite boasts a jetted tub. Spacious Yard: A .57-acre lot with a privacy fence offers endless outdoor possibilities. Excellent Schools: Located in a top-rated school district. This home blends modern living with classic style. Don't miss out – schedule a showing today!
Zillow last checked: 8 hours ago
Listing updated: August 19, 2025 at 11:46am
Listed by:
Annamarie Congemi 864-542-5302,
EXP Realty LLC
Bought with:
Non-MLS Member
NON MEMBER
Source: SAR,MLS#: 308038
Facts & features
Interior
Bedrooms & bathrooms
- Bedrooms: 4
- Bathrooms: 2
- Full bathrooms: 2
- Main level bathrooms: 2
- Main level bedrooms: 4
Primary bedroom
- Dimensions: 15*18
Bedroom 2
- Dimensions: 12*12
Bedroom 3
- Dimensions: 12*12
Bedroom 4
- Dimensions: 10*11
Dining room
- Dimensions: 10*8
Great room
- Dimensions: 17*26
Kitchen
- Dimensions: 12*14
Laundry
- Dimensions: 10*10
Patio
- Dimensions: 10*12
Sun room
- Dimensions: 11*12
Heating
- Heat Pump, Electricity
Cooling
- Central Air, Electricity
Appliances
- Included: Cooktop, Dishwasher, Disposal, Microwave, Free-Standing Range, Electric Water Heater
- Laundry: 1st Floor, Electric Dryer Hookup, Walk-In, Washer Hookup
Features
- Ceiling Fan(s), Tray Ceiling(s), Attic Stairs Pulldown, Fireplace, Soaking Tub, Solid Surface Counters, Open Floorplan, Split Bedroom Plan, Pantry
- Flooring: Carpet, Ceramic Tile, Hardwood
- Windows: Insulated Windows, Tilt-Out, Window Treatments
- Has basement: No
- Attic: Pull Down Stairs
- Has fireplace: No
Interior area
- Total interior livable area: 2,056 sqft
- Finished area above ground: 2,056
- Finished area below ground: 0
Property
Parking
- Total spaces: 2
- Parking features: Attached, 2 Car Attached, Garage Door Opener, Garage, Attached Garage
- Attached garage spaces: 2
- Has uncovered spaces: Yes
Features
- Levels: One
- Patio & porch: Patio, Porch
- Spa features: Bath
Lot
- Size: 0.57 Acres
- Features: Cul-De-Sac
Details
- Parcel number: 2380000341
- Special conditions: None
Construction
Type & style
- Home type: SingleFamily
- Architectural style: Craftsman,Ranch
- Property subtype: Single Family Residence
Materials
- Stone, Vinyl Siding
- Foundation: Slab
- Roof: Architectural
Condition
- New construction: No
- Year built: 2020
Details
- Builder name: Enchanted
Utilities & green energy
- Electric: Broad rive
- Sewer: Septic Tank
- Water: Private, SWS
Community & neighborhood
Security
- Security features: Smoke Detector(s)
Community
- Community features: Street Lights
Location
- Region: Boiling Springs
- Subdivision: Kimbrell Oaks
HOA & financial
HOA
- Has HOA: Yes
- HOA fee: $225 annually
- Amenities included: Street Lights
Price history
| Date | Event | Price |
|---|---|---|
| 4/29/2024 | Sold | $372,000$181/sqft |
Source: | ||
| 3/27/2024 | Pending sale | $372,000$181/sqft |
Source: | ||
| 3/5/2024 | Listed for sale | $372,000$181/sqft |
Source: | ||
| 2/26/2024 | Pending sale | $372,000$181/sqft |
Source: | ||
| 2/22/2024 | Price change | $372,000-4.6%$181/sqft |
Source: | ||
Public tax history
| Year | Property taxes | Tax assessment |
|---|---|---|
| 2025 | -- | $14,880 +30.6% |
| 2024 | $1,498 +0.8% | $11,390 |
| 2023 | $1,487 | $11,390 +15% |
Find assessor info on the county website
Neighborhood: 29316
Nearby schools
GreatSchools rating
- 6/10Carlisle-Foster's Grove Elementary SchoolGrades: PK-5Distance: 2 mi
- 5/10Rainbow Lake Middle SchoolGrades: 6-8Distance: 2.9 mi
- 7/10Boiling Springs High SchoolGrades: 9-12Distance: 2.4 mi
Schools provided by the listing agent
- Elementary: 2-Carlisle
- Middle: 2-Rainbow Lake Middle School
- High: 2-Boiling Springs
Source: SAR. This data may not be complete. We recommend contacting the local school district to confirm school assignments for this home.
Get a cash offer in 3 minutes
Find out how much your home could sell for in as little as 3 minutes with a no-obligation cash offer.
Estimated market value
$388,000
Get a cash offer in 3 minutes
Find out how much your home could sell for in as little as 3 minutes with a no-obligation cash offer.
Estimated market value
$388,000



