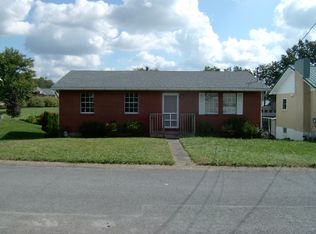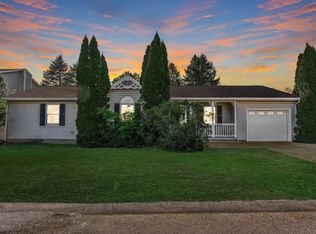Sold for $393,000 on 04/29/24
$393,000
452 Mansfield Ave, Morgantown, WV 26505
3beds
2,420sqft
Single Family Residence
Built in 2004
7,840.8 Square Feet Lot
$406,300 Zestimate®
$162/sqft
$2,458 Estimated rent
Home value
$406,300
$288,000 - $593,000
$2,458/mo
Zestimate® history
Loading...
Owner options
Explore your selling options
What's special
Your new home awaits, offering a move-in-ready experience like no other. Revel in the ease of living with an immaculate interior and a flat yard, setting the stage for years of comfortable enjoyment. Enjoy the perfect fusion of style and functionality in this kitchen. The sleek quartz countertops, paired with an abundance of cabinetry and expansive counterspace, create a spacious and inviting environment for both cooking and entertaining. Escape to your own outdoor oasis! The dining area invites you to a landscaped yard with a delightful brick patio and a gas firepit. From casual outdoor meals to cozy nights by the fire, this space offers the perfect blend of comfort and charm. Laundry room includes w/d. Gathering room off the eat-in kitchen adds to open floor plan. The lower level recreation room offers a pool table, 1/2 bath (with room to add a shower) along with space to exercise, play, work and a workbench. 2-car garage ensures plenty of storage for your 4-wheeled toys & lawncare.
Zillow last checked: 8 hours ago
Listing updated: April 30, 2024 at 08:31am
Listed by:
MARCELLE WIDMER 304-290-5366,
ALLIANCE REALTY,
MARY OLDHAM 304-276-6223,
ALLIANCE REALTY
Bought with:
TRAVIS DOAK, WVS200301267
OLD COLONY COMPANY OF MORGANTOWN
Source: NCWV REIN,MLS#: 10153275
Facts & features
Interior
Bedrooms & bathrooms
- Bedrooms: 3
- Bathrooms: 4
- Full bathrooms: 2
- 1/2 bathrooms: 2
Bedroom 2
- Features: Ceiling Fan(s)
Bedroom 3
- Features: Ceiling Fan(s)
Kitchen
- Features: Tile Floor, Dining Area
Living room
- Features: Ceiling Fan(s), Tile Floor
Basement
- Level: Basement
Heating
- Central
Cooling
- Central Air
Appliances
- Included: Range, Dishwasher, Refrigerator
Features
- Flooring: Luxury Vinyl Plank
- Basement: Partially Finished,Interior Entry,Concrete,Drop Ceiling
- Attic: Interior Access Only
- Has fireplace: No
- Fireplace features: None
Interior area
- Total structure area: 2,640
- Total interior livable area: 2,420 sqft
- Finished area above ground: 1,760
- Finished area below ground: 660
Property
Parking
- Total spaces: 2
- Parking features: Garage Door Opener, 2 Cars
- Attached garage spaces: 2
Features
- Levels: 2
- Stories: 2
- Patio & porch: Porch, Patio
- Exterior features: Private Yard
- Fencing: None
- Has view: Yes
- View description: Neighborhood
- Waterfront features: None
Lot
- Size: 7,840 sqft
- Dimensions: 80 x 100
- Features: Level, Landscaped
Details
- Parcel number: 3117 20391.0000
- Zoning description: Single Family Residential
Construction
Type & style
- Home type: SingleFamily
- Architectural style: Traditional
- Property subtype: Single Family Residence
Materials
- Frame, Vinyl Siding
- Foundation: Block
- Roof: Shingle
Condition
- Year built: 2004
Utilities & green energy
- Electric: 200+ Amp Service
- Sewer: Public Sewer
- Water: Public
Community & neighborhood
Community
- Community features: Park, Playground, Pool, Tennis Court(s), Shopping/Mall, Health Club, Library, Medical Facility, Public Transportation
Location
- Region: Morgantown
- Subdivision: Star City
Price history
| Date | Event | Price |
|---|---|---|
| 4/29/2024 | Sold | $393,000-6.2%$162/sqft |
Source: | ||
| 3/29/2024 | Contingent | $419,000$173/sqft |
Source: | ||
| 3/14/2024 | Listed for sale | $419,000$173/sqft |
Source: | ||
Public tax history
| Year | Property taxes | Tax assessment |
|---|---|---|
| 2024 | $1,505 -0.3% | $114,360 |
| 2023 | $1,509 +5.1% | $114,360 +1.5% |
| 2022 | $1,436 | $112,680 -0.9% |
Find assessor info on the county website
Neighborhood: 26505
Nearby schools
GreatSchools rating
- 7/10Suncrest Primary SchoolGrades: PK-5Distance: 0.9 mi
- 8/10Suncrest Middle SchoolGrades: 6-8Distance: 0.7 mi
- 7/10Morgantown High SchoolGrades: 9-12Distance: 2.7 mi
Schools provided by the listing agent
- Elementary: Suncrest Elementary
- Middle: Suncrest Middle
- High: Morgantown High
- District: Monongalia
Source: NCWV REIN. This data may not be complete. We recommend contacting the local school district to confirm school assignments for this home.

Get pre-qualified for a loan
At Zillow Home Loans, we can pre-qualify you in as little as 5 minutes with no impact to your credit score.An equal housing lender. NMLS #10287.

