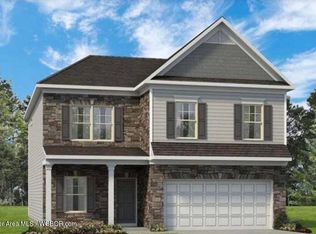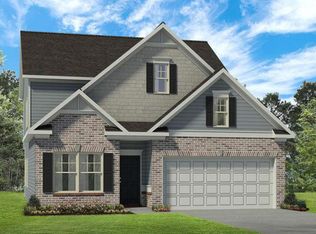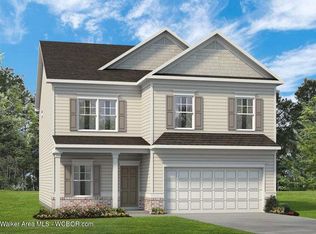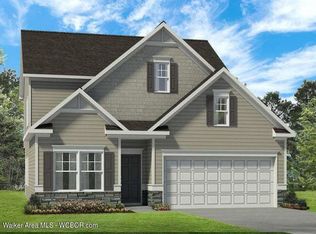3-bedroom 2-Bathroom ranch style home, that has a flowing living and dining area, that opens to the rear yard with newly screened in patio and new sod just completed about 2 months ago, has split bedroom design that allows privacy and separation to the owner's suite. Has LVP flooring throughout (no carpet), which makes this a unique farmhouse.
This property is off market, which means it's not currently listed for sale or rent on Zillow. This may be different from what's available on other websites or public sources.




