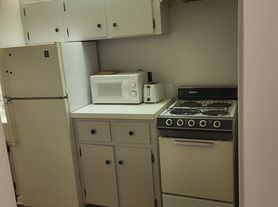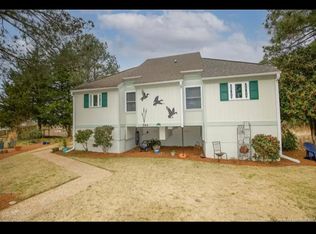This beautiful 2-story home offers over 2,000sf of spacious living in the gated community & highly desirable Woodlake Country Club neighborhood. With 4 generous bedrooms, 2.5 bathrooms & a 2-car garage, this home provides both comfort & functionality for everyday living. Step inside to an inviting open floor plan, where the main level features a bright & airy living room that flows effortlessly into the kitchen. The well-appointed kitchen boasts modern appliances, ample cabinetry, walk-in pantry & grand size island with seating space, making it the perfect space for family meals or entertaining guests. The large primary bedroom complete with walk-in closet & private en-suite bath featuring double sink & beautifully tiled shower. The main level also includes a powder room & laundry room for added convenience. Upstairs, you'll find 3 additional bedrooms, a full bathroom, a built in desk area & an unfinished storage space. The 2-car garage provides ample storage & parking space. Enjoy the outdoors in your private, low-maintenance backyard - perfect for relaxing or hosting outdoor gatherings. New Construction built by local builder Formyduval Homes LLC!
House for rent
$2,350/mo
452 Moss Pink Dr, Vass, NC 28394
4beds
2,067sqft
Price may not include required fees and charges.
Singlefamily
Available now
Cats, dogs OK
Central air, ceiling fan
2 Parking spaces parking
Electric, forced air, heat pump
What's special
Modern appliancesBeautifully tiled showerPrivate low-maintenance backyardWell-appointed kitchenLaundry roomPowder roomWalk-in pantry
- 3 days |
- -- |
- -- |
Travel times
Looking to buy when your lease ends?
Consider a first-time homebuyer savings account designed to grow your down payment with up to a 6% match & a competitive APY.
Facts & features
Interior
Bedrooms & bathrooms
- Bedrooms: 4
- Bathrooms: 3
- Full bathrooms: 2
- 1/2 bathrooms: 1
Heating
- Electric, Forced Air, Heat Pump
Cooling
- Central Air, Ceiling Fan
Features
- Ceiling Fan(s), Kitchen Island, Master Downstairs, Walk In Closet, Walk-In Closet(s), Walk-in Shower
Interior area
- Total interior livable area: 2,067 sqft
Property
Parking
- Total spaces: 2
- Details: Contact manager
Features
- Stories: 2
- Exterior features: Association Fees included in rent, Basketball Court, Ceiling Fan(s), Concrete, Deck, Garage Door Opener, Garage Faces Front, Gated, Golf Course, Heating system: Forced Air, Heating: Electric, Kitchen Island, Master Downstairs, Playground, Porch, Restaurant, Smoke Detector(s), Walk In Closet, Walk-In Closet(s), Walk-in Shower
Details
- Parcel number: 953308778745
Construction
Type & style
- Home type: SingleFamily
- Property subtype: SingleFamily
Condition
- Year built: 2025
Community & HOA
Community
- Features: Playground
- Security: Gated Community
HOA
- Amenities included: Basketball Court
Location
- Region: Vass
Financial & listing details
- Lease term: 12 Months
Price history
| Date | Event | Price |
|---|---|---|
| 11/19/2025 | Listed for rent | $2,350$1/sqft |
Source: Hive MLS #100541980 | ||
| 11/15/2025 | Listing removed | $410,000$198/sqft |
Source: | ||
| 11/13/2025 | Price change | $410,000-1.2%$198/sqft |
Source: | ||
| 3/29/2025 | Listed for sale | $415,000+2493.8%$201/sqft |
Source: | ||
| 2/11/2025 | Sold | $16,000$8/sqft |
Source: Public Record | ||

