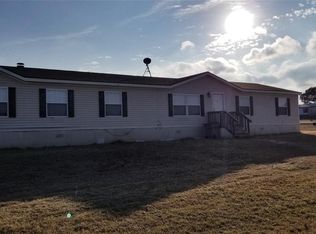Sold
Price Unknown
452 Prairie Ln, Azle, TX 76020
4beds
2,432sqft
Manufactured Home, Single Family Residence
Built in 1998
1 Acres Lot
$201,400 Zestimate®
$--/sqft
$2,278 Estimated rent
Home value
$201,400
$175,000 - $232,000
$2,278/mo
Zestimate® history
Loading...
Owner options
Explore your selling options
What's special
The best deal in Azle!! Discover this well maintained spacious 4-bedroom (2 master bedrooms with en suite bathrooms), 3-bathroom manufactured home situated on a spacious and cleared 1-acre lot. Built in 1998 and completely refurbished in 2014. The open layout offers two large living areas each with it's own fire place. the kitchen offers ample cabinet and counter space. Recent updated include a brand new roof, new AC compressor and fan & fresh paint throughout. About three fourths of the pond in the back yard is on the property and the pond is stocked with fish. Nestled in a peaceful setting just minutes from the lake , this property offers plenty of space both indoors and out, providing a perfect blend of comfort and country living. Special financing is available and the sellers are motivated.
Zillow last checked: 8 hours ago
Listing updated: May 09, 2025 at 04:33pm
Listed by:
Jeremy Smith 0652612 888-519-7431,
eXp Realty LLC 888-519-7431
Bought with:
Debra Jenkins
Eagle Mountain Realty
Source: NTREIS,MLS#: 20730525
Facts & features
Interior
Bedrooms & bathrooms
- Bedrooms: 4
- Bathrooms: 3
- Full bathrooms: 3
Primary bedroom
- Features: En Suite Bathroom
- Level: First
- Dimensions: 15 x 14
Bedroom
- Level: First
- Dimensions: 11 x 10
Bedroom
- Level: First
- Dimensions: 11 x 10
Bedroom
- Level: First
- Dimensions: 10 x 9
Primary bathroom
- Features: Built-in Features, Dual Sinks, Double Vanity, En Suite Bathroom, Garden Tub/Roman Tub, Separate Shower
- Level: First
- Dimensions: 12 x 10
Breakfast room nook
- Features: Eat-in Kitchen
- Level: First
- Dimensions: 12 x 9
Dining room
- Level: First
- Dimensions: 14 x 10
Family room
- Level: First
- Dimensions: 18 x 17
Other
- Features: Built-in Features
- Level: First
Other
- Features: Built-in Features
- Level: First
Kitchen
- Features: Built-in Features, Eat-in Kitchen, Kitchen Island
- Level: First
- Dimensions: 15 x 14
Living room
- Features: Fireplace
- Level: First
- Dimensions: 18 x 14
Heating
- Other
Cooling
- Ceiling Fan(s), Other
Appliances
- Included: Electric Range
Features
- Decorative/Designer Lighting Fixtures, Eat-in Kitchen, Kitchen Island, Open Floorplan
- Flooring: Carpet, Other
- Has basement: No
- Number of fireplaces: 2
- Fireplace features: Dining Room, Family Room
Interior area
- Total interior livable area: 2,432 sqft
Property
Parking
- Parking features: Driveway, Open
- Has uncovered spaces: Yes
Features
- Levels: One
- Stories: 1
- Pool features: None
- Fencing: None
Lot
- Size: 1 Acres
- Features: Acreage, Back Yard, Interior Lot, Lawn
Details
- Parcel number: R1087022700
Construction
Type & style
- Home type: MobileManufactured
- Architectural style: Other,Detached
- Property subtype: Manufactured Home, Single Family Residence
Condition
- Year built: 1998
Utilities & green energy
- Sewer: Septic Tank
- Water: Community/Coop
- Utilities for property: Electricity Available, Septic Available, Water Available
Community & neighborhood
Location
- Region: Azle
- Subdivision: Hills Of Briar Oaks
Other
Other facts
- Listing terms: Cash,Conventional,Other,VA Loan
Price history
| Date | Event | Price |
|---|---|---|
| 5/9/2025 | Sold | -- |
Source: NTREIS #20730525 Report a problem | ||
| 4/14/2025 | Pending sale | $200,000$82/sqft |
Source: NTREIS #20730525 Report a problem | ||
| 4/8/2025 | Contingent | $200,000$82/sqft |
Source: NTREIS #20730525 Report a problem | ||
| 4/4/2025 | Price change | $200,000-11.1%$82/sqft |
Source: NTREIS #20730525 Report a problem | ||
| 3/27/2025 | Listed for sale | $225,000$93/sqft |
Source: NTREIS #20730525 Report a problem | ||
Public tax history
| Year | Property taxes | Tax assessment |
|---|---|---|
| 2025 | -- | $242,280 +216.7% |
| 2024 | $264 +10.2% | $76,510 +7% |
| 2023 | $240 | $71,500 +43% |
Find assessor info on the county website
Neighborhood: Briar
Nearby schools
GreatSchools rating
- 3/10Liberty Elementary SchoolGrades: K-4Distance: 4.6 mi
- 5/10Santo Forte J High SchoolGrades: 7-8Distance: 5.1 mi
- 6/10Azle High SchoolGrades: 9-12Distance: 6.2 mi
Schools provided by the listing agent
- Elementary: Azle
- High: Azle
- District: Azle ISD
Source: NTREIS. This data may not be complete. We recommend contacting the local school district to confirm school assignments for this home.
Get a cash offer in 3 minutes
Find out how much your home could sell for in as little as 3 minutes with a no-obligation cash offer.
Estimated market value$201,400
Get a cash offer in 3 minutes
Find out how much your home could sell for in as little as 3 minutes with a no-obligation cash offer.
Estimated market value
$201,400
