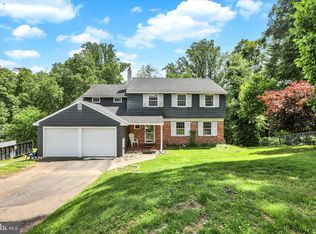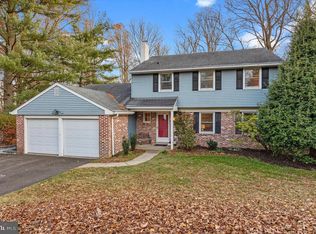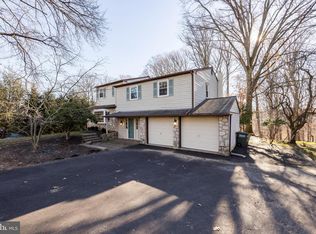Sold for $515,000
$515,000
452 Rocksville Rd, Holland, PA 18966
4beds
2,200sqft
Single Family Residence
Built in 1965
0.57 Acres Lot
$527,500 Zestimate®
$234/sqft
$3,720 Estimated rent
Home value
$527,500
$491,000 - $570,000
$3,720/mo
Zestimate® history
Loading...
Owner options
Explore your selling options
What's special
Welcome to your next home in one of Holland's most desirable neighborhoods! Step inside to discover an inviting ceramic-tiled entryway that leads to a stylish kitchen with quartz countertops and sweeping views of preserved Heritage Conservancy land—no rear neighbors! The kitchen also opens to a screened-in porch with access to a charming gazebo, ideal for relaxing or entertaining. The main level features a refined living room and dining room, adorned with hardwood flooring under carpeting and elegant dental molding. Downstairs, enjoy a spacious family room with a cozy brick fireplace insert, sliding glass doors to the backyard, access to the driveway, and a convenient powder room. Adjacent to the powder room, you’ll find a laundry area and utilities, including a brand-new four-zone gas heater installed in 2024. The basement is made for entertaining, with a large bar and pool table, plus direct outdoor access. On the upper level, the primary bedroom offers a private retreat with a stall shower and a walk-in closet. Three additional bedrooms with hardwood floors and a hall bath featuring dual sinks complete the upstairs—perfect for a growing family. A new roof completes this home. Bring your vision and creativity to bring this home back to life and make this charming home truly your own!
Zillow last checked: 8 hours ago
Listing updated: February 11, 2025 at 04:00pm
Listed by:
DIANE RODGERS 267-237-5486,
Coldwell Banker Hearthside
Bought with:
Marie O'Neill, RS342085
Elite Realty Group Unl. Inc.
Source: Bright MLS,MLS#: PABU2082376
Facts & features
Interior
Bedrooms & bathrooms
- Bedrooms: 4
- Bathrooms: 3
- Full bathrooms: 2
- 1/2 bathrooms: 1
Basement
- Area: 0
Heating
- Baseboard, Natural Gas
Cooling
- Central Air, Electric
Appliances
- Included: Dishwasher, Oven, Oven/Range - Gas, Range Hood, Refrigerator, Stainless Steel Appliance(s), Gas Water Heater
- Laundry: Laundry Room
Features
- Flooring: Hardwood, Slate, Ceramic Tile
- Basement: Walk-Out Access
- Number of fireplaces: 1
- Fireplace features: Insert, Stone, Wood Burning
Interior area
- Total structure area: 2,200
- Total interior livable area: 2,200 sqft
- Finished area above ground: 2,200
- Finished area below ground: 0
Property
Parking
- Total spaces: 2
- Parking features: Garage Faces Side, Inside Entrance, Oversized, Driveway, Attached
- Attached garage spaces: 2
- Has uncovered spaces: Yes
Accessibility
- Accessibility features: Accessible Entrance
Features
- Levels: Multi/Split,Four
- Stories: 4
- Patio & porch: Deck, Screened
- Pool features: None
Lot
- Size: 0.57 Acres
- Dimensions: 100.00 x 250.00
- Features: Rear Yard, Sloped, Wooded
Details
- Additional structures: Above Grade, Below Grade
- Parcel number: 31032015
- Zoning: R2
- Zoning description: Residential
- Special conditions: Standard
Construction
Type & style
- Home type: SingleFamily
- Property subtype: Single Family Residence
Materials
- Frame
- Foundation: Slab
- Roof: Shingle
Condition
- Average
- New construction: No
- Year built: 1965
Utilities & green energy
- Electric: 120/240V
- Sewer: Public Sewer
- Water: Well
Community & neighborhood
Location
- Region: Holland
- Subdivision: Hickory Hills
- Municipality: NORTHAMPTON TWP
Other
Other facts
- Listing agreement: Exclusive Right To Sell
- Listing terms: Conventional,Cash
- Ownership: Fee Simple
Price history
| Date | Event | Price |
|---|---|---|
| 2/11/2025 | Sold | $515,000-1.9%$234/sqft |
Source: | ||
| 1/14/2025 | Pending sale | $525,000$239/sqft |
Source: | ||
| 1/8/2025 | Contingent | $525,000$239/sqft |
Source: | ||
| 1/4/2025 | Price change | $525,000-4.4%$239/sqft |
Source: | ||
| 11/22/2024 | Listed for sale | $549,000$250/sqft |
Source: | ||
Public tax history
| Year | Property taxes | Tax assessment |
|---|---|---|
| 2025 | $6,584 +2.3% | $32,800 |
| 2024 | $6,436 +8.1% | $32,800 |
| 2023 | $5,954 +0.9% | $32,800 |
Find assessor info on the county website
Neighborhood: 18966
Nearby schools
GreatSchools rating
- 8/10Holland El SchoolGrades: K-6Distance: 1 mi
- NAHolland Middle SchoolGrades: 7-8Distance: 1 mi
- 9/10Council Rock High School SouthGrades: 9-12Distance: 2.4 mi
Schools provided by the listing agent
- Middle: Holland Jr
- High: Council Rock South
- District: Council Rock
Source: Bright MLS. This data may not be complete. We recommend contacting the local school district to confirm school assignments for this home.
Get a cash offer in 3 minutes
Find out how much your home could sell for in as little as 3 minutes with a no-obligation cash offer.
Estimated market value$527,500
Get a cash offer in 3 minutes
Find out how much your home could sell for in as little as 3 minutes with a no-obligation cash offer.
Estimated market value
$527,500


