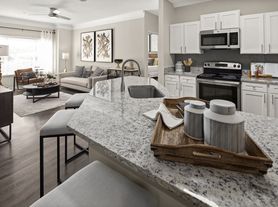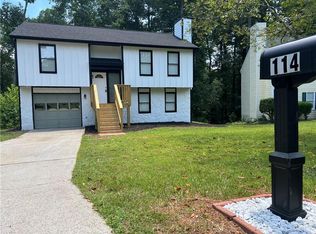Experience Luxury Rental Living in this exceptional newer-built 4 Bedroom 3.5 Bath residence located in the prestigious Bethesda Heights subdivision, within the highly sought-after Parkview School District. Designed with sophistication and comfort in mind, this home features dual master suites one on the main level and one on the upper level providing unparalleled flexibility for distinguished living arrangements or private guest quarters. Upon entry, you are welcomed by impressive high ceilings and expansive, light-filled interiors that create a sense of openness. The gourmet, open-concept kitchen flows seamlessly into the spacious family room, making it an ideal setting for both elegant entertaining and comfortable daily living. This home is thoughtfully upgraded with modern smart home features and a private fenced backyard, blending convenience with luxury. There's even an extra office or gym area located on the main floor making it perfect for working from home or simply setting up your own gym space. Residents of Bethesda Heights also enjoy access to a community swimming pool, while the subdivision's prime location offers unmatched connectivity. Just moments from Ronald Reagan Parkway, this residence provides easy access to Pleasant Hill Road, I-85, and the endless shopping and dining along Scenic Highway. It is also within walking distance to Bethesda Park, where a wealth of recreational amenities await. With dual master suites, soaring ceilings, abundant natural light, smart home technology, a fenced backyard, and access to both community and nearby park amenities, this residence offers the perfect combination of elegance, comfort, and convenience in one of Lawrenceville's most desirable communities. Schedule your private tour today.
Listings identified with the FMLS IDX logo come from FMLS and are held by brokerage firms other than the owner of this website. The listing brokerage is identified in any listing details. Information is deemed reliable but is not guaranteed. 2025 First Multiple Listing Service, Inc.
House for rent
$2,995/mo
452 Snow Owl Way, Lawrenceville, GA 30044
4beds
3,402sqft
Price may not include required fees and charges.
Singlefamily
Available now
-- Pets
Central air, ceiling fan
In unit laundry
4 Attached garage spaces parking
Central, fireplace
What's special
Modern smart home featuresImpressive high ceilingsPrivate fenced backyardDual master suitesAbundant natural lightSpacious family roomExpansive light-filled interiors
- 27 days |
- -- |
- -- |
Travel times
Looking to buy when your lease ends?
Consider a first-time homebuyer savings account designed to grow your down payment with up to a 6% match & 3.83% APY.
Facts & features
Interior
Bedrooms & bathrooms
- Bedrooms: 4
- Bathrooms: 4
- Full bathrooms: 3
- 1/2 bathrooms: 1
Heating
- Central, Fireplace
Cooling
- Central Air, Ceiling Fan
Appliances
- Included: Dishwasher, Range
- Laundry: In Unit, Laundry Room, Main Level
Features
- Ceiling Fan(s), Double Vanity, Entrance Foyer, High Ceilings 10 ft Main, High Ceilings 9 ft Upper, Smart Home, Walk-In Closet(s)
- Flooring: Carpet
- Has fireplace: Yes
Interior area
- Total interior livable area: 3,402 sqft
Property
Parking
- Total spaces: 4
- Parking features: Attached, Driveway, Garage, Covered
- Has attached garage: Yes
- Details: Contact manager
Features
- Stories: 2
- Exterior features: Contact manager
Details
- Parcel number: 6128300
Construction
Type & style
- Home type: SingleFamily
- Property subtype: SingleFamily
Materials
- Roof: Composition
Condition
- Year built: 2020
Community & HOA
Community
- Features: Clubhouse
Location
- Region: Lawrenceville
Financial & listing details
- Lease term: 12 Months
Price history
| Date | Event | Price |
|---|---|---|
| 9/12/2025 | Listed for rent | $2,995$1/sqft |
Source: FMLS GA #7648140 | ||
| 6/3/2021 | Sold | $437,635$129/sqft |
Source: Public Record | ||

