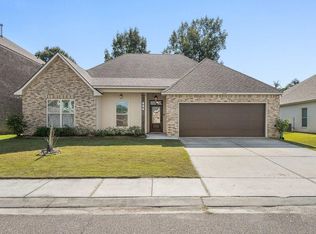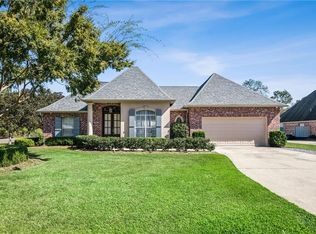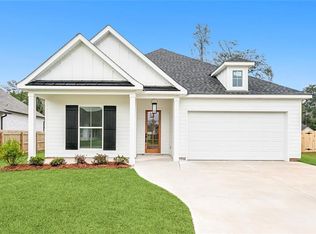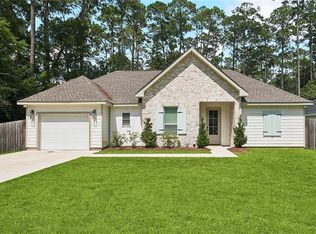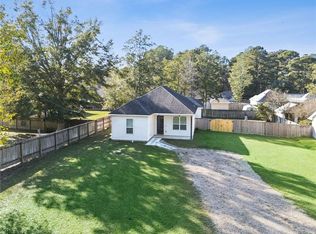SHOWS LIKE NEW & TRULY MOVE-IN READY IN COVINGTON - PRIME LOCATION
Beautifully maintained DSLD Trevi floor plan offering 1825 sq ft of comfortable, modern living. Built in 2018, this home is ideally located just minutes from the interstate with plenty of shopping and dining nearby, combining convenience with quiet neighborhood living. Step inside to find wood plank tile flooring throughout the living room, hallway and all wet areas, giving a warm and contemporary feel. The kitchen and bathrooms feature luxurious 3 cm full slab granite countertops, and the primary suite includes a spacious wood plank tiled walk-in closet, double vanities, and a new custom shower. Enjoy peace of mind and energy savings with low E3 Anderson windows, barrier roof decking, gutters, fully fenced yard and covered patio. Home shows like new - clean, bright and move-in ready! Blinds, washer, dryer and refrigerator are included. Don't miss this opportunity to own a stylish, energy-efficient home in a fantastic location! Also, public dog park and walking trail at entrance of subdivision! Washer is brand new. Please check out our 3D walkthrough. HOME QUALIFIES FOR GRANT MONEY and 100% FINANCING!! Call Lisa Suter for details 985-789-3272.
Active
Price cut: $2K (11/13)
$374,900
452 Tiger Ave, Covington, LA 70433
3beds
1,825sqft
Est.:
Single Family Residence
Built in 2018
6,412.03 Square Feet Lot
$-- Zestimate®
$205/sqft
$67/mo HOA
What's special
Fully fenced yardCovered patioWood plank tile flooringDouble vanitiesNew custom shower
- 128 days |
- 201 |
- 8 |
Zillow last checked: 8 hours ago
Listing updated: November 12, 2025 at 07:01pm
Listed by:
Lisa Suter 985-789-3272,
Compass Slidell (LATT14) 985-641-1000
Source: GSREIN,MLS#: 2515663
Tour with a local agent
Facts & features
Interior
Bedrooms & bathrooms
- Bedrooms: 3
- Bathrooms: 2
- Full bathrooms: 2
Primary bedroom
- Description: Flooring: Carpet
- Level: Lower
- Dimensions: 13.8 X 15.70
Bedroom
- Description: Flooring: Carpet
- Level: Lower
- Dimensions: 13.2 X 12.7
Bedroom
- Description: Flooring: Carpet
- Level: Lower
- Dimensions: 13.5 X 13.3
Dining room
- Description: Flooring: Tile
- Level: Lower
- Dimensions: 10.7 X 11.8
Kitchen
- Description: Flooring: Tile
- Level: Lower
- Dimensions: 13.6 X 18
Living room
- Description: Flooring: Tile
- Level: Lower
- Dimensions: 14 X 18
Heating
- Has Heating (Unspecified Type)
Cooling
- Central Air, 1 Unit
Appliances
- Included: Dryer, Dishwasher, Disposal, Microwave, Oven, Range, Washer
Features
- Attic, Ceiling Fan(s), Carbon Monoxide Detector, Granite Counters, Pantry, Pull Down Attic Stairs, Stainless Steel Appliances
- Attic: Pull Down Stairs
- Has fireplace: No
- Fireplace features: None
Interior area
- Total structure area: 2,441
- Total interior livable area: 1,825 sqft
Property
Parking
- Parking features: Two Spaces, Garage Door Opener
- Has garage: Yes
Features
- Levels: One
- Stories: 1
- Patio & porch: Concrete, Covered, Porch
- Exterior features: Fence, Porch
- Pool features: None
Lot
- Size: 6,412.03 Square Feet
- Dimensions: 67.5 x 95
- Features: Outside City Limits, Rectangular Lot
Details
- Parcel number: 34304
- Special conditions: None
Construction
Type & style
- Home type: SingleFamily
- Architectural style: Traditional
- Property subtype: Single Family Residence
Materials
- Brick, Stucco, Vinyl Siding
- Foundation: Slab
- Roof: Shingle
Condition
- Excellent
- Year built: 2018
Utilities & green energy
- Sewer: Public Sewer
- Water: Public
Green energy
- Energy efficient items: Insulation, Water Heater, Windows
Community & HOA
Community
- Features: Common Grounds/Area
- Security: Smoke Detector(s)
- Subdivision: Audubon Trail
HOA
- Has HOA: Yes
- HOA fee: $200 quarterly
- HOA name: HOA
Location
- Region: Covington
Financial & listing details
- Price per square foot: $205/sqft
- Tax assessed value: $230,960
- Annual tax amount: $1,924
- Date on market: 8/7/2025
Estimated market value
Not available
Estimated sales range
Not available
Not available
Price history
Price history
| Date | Event | Price |
|---|---|---|
| 11/13/2025 | Price change | $374,900-0.5%$205/sqft |
Source: | ||
| 8/7/2025 | Listed for sale | $376,900$207/sqft |
Source: | ||
| 3/19/2018 | Sold | -- |
Source: | ||
Public tax history
Public tax history
| Year | Property taxes | Tax assessment |
|---|---|---|
| 2024 | $1,924 -5.7% | $23,096 |
| 2023 | $2,041 | $23,096 |
| 2022 | $2,041 +0.2% | $23,096 |
Find assessor info on the county website
BuyAbility℠ payment
Est. payment
$2,229/mo
Principal & interest
$1812
Property taxes
$219
Other costs
$198
Climate risks
Neighborhood: 70433
Nearby schools
GreatSchools rating
- 5/10Pine View Middle SchoolGrades: 4-6Distance: 3.9 mi
- 7/10Fontainebleau Junior High SchoolGrades: 7-8Distance: 3.3 mi
- 8/10Fontainebleau High SchoolGrades: 9-12Distance: 3.2 mi
- Loading
- Loading
