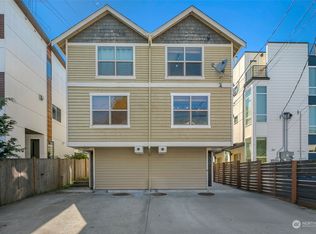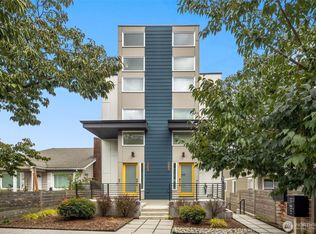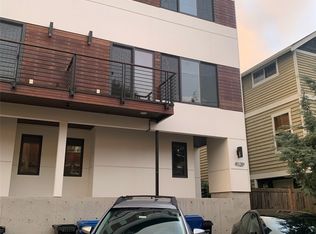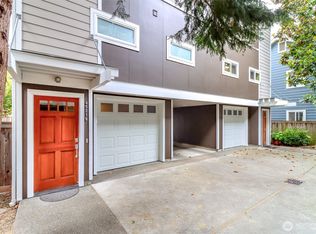Sold
Listed by:
Allison Arney,
Coldwell Banker Danforth,
Louise Hansen,
Coldwell Banker Danforth
Bought with: KW Greater Seattle
$608,800
4520 41st Avenue SW #B, Seattle, WA 98116
2beds
1,080sqft
Townhouse
Built in 2019
496.58 Square Feet Lot
$601,700 Zestimate®
$564/sqft
$2,995 Estimated rent
Home value
$601,700
$560,000 - $644,000
$2,995/mo
Zestimate® history
Loading...
Owner options
Explore your selling options
What's special
Welcome to your bright, light filled in-city sanctuary! Thoughtfully planned spaces, high-end fixtures adorn modern touches throughout. Off-street parking, rooftop deck and well-appointed kitchen with gas range make for perfect entertaining for friends or luxurious comfort for yourself. The primary has an ensuite bathroom with a huge walk-in rain shower. With a walk score of 96, you are steps from everything great West Seattle has to offer - Whole Foods, TJs, local bakeries/breweries/eateries, the W. Seattle Golf Course, LA Fitness, the best YMCA in the city and multiple parks. This one won’t last long!
Zillow last checked: 8 hours ago
Listing updated: September 20, 2023 at 03:09pm
Listed by:
Allison Arney,
Coldwell Banker Danforth,
Louise Hansen,
Coldwell Banker Danforth
Bought with:
Ben Kakimoto, 79009
KW Greater Seattle
Source: NWMLS,MLS#: 2151444
Facts & features
Interior
Bedrooms & bathrooms
- Bedrooms: 2
- Bathrooms: 2
- Full bathrooms: 1
- 3/4 bathrooms: 1
Primary bedroom
- Level: Third
Bedroom
- Level: Second
Bathroom full
- Level: Second
Bathroom three quarter
- Level: Third
Entry hall
- Level: Main
Kitchen without eating space
- Level: Main
Living room
- Level: Main
Utility room
- Level: Second
Heating
- Has Heating (Unspecified Type)
Cooling
- Has cooling: Yes
Appliances
- Included: Dishwasher_, GarbageDisposal_, Microwave_, Refrigerator_, StoveRange_, Dishwasher, Garbage Disposal, Microwave, Refrigerator, StoveRange, Water Heater: Tankless, Water Heater Location: Rooftop Closet
Features
- Bath Off Primary, High Tech Cabling
- Flooring: Ceramic Tile, Engineered Hardwood, Carpet
- Windows: Double Pane/Storm Window
- Basement: None
- Has fireplace: No
Interior area
- Total structure area: 1,080
- Total interior livable area: 1,080 sqft
Property
Parking
- Parking features: Off Street
Features
- Levels: Multi/Split
- Entry location: Main
- Patio & porch: Ceramic Tile, Wall to Wall Carpet, Bath Off Primary, Double Pane/Storm Window, High Tech Cabling, Water Heater
- Has view: Yes
- View description: Mountain(s), Partial, Territorial
Lot
- Size: 496.58 sqft
- Features: Paved, Sidewalk, Cable TV, Fenced-Partially, Gas Available, High Speed Internet, Rooftop Deck
- Topography: Level
Details
- Parcel number: 0952006816
- Special conditions: Standard
Construction
Type & style
- Home type: Townhouse
- Property subtype: Townhouse
Materials
- Cement/Concrete, Cement Planked
- Foundation: Poured Concrete
- Roof: Flat
Condition
- Year built: 2019
Utilities & green energy
- Electric: Company: SCL
- Sewer: Sewer Connected, Company: SPU
- Water: Public, Company: SPU
Green energy
- Green verification: Built Green™
Community & neighborhood
Community
- Community features: CCRs
Location
- Region: Seattle
- Subdivision: Alaska Junction
Other
Other facts
- Listing terms: Cash Out,Conventional,FHA,VA Loan
- Cumulative days on market: 628 days
Price history
| Date | Event | Price |
|---|---|---|
| 9/20/2023 | Sold | $608,800+1.5%$564/sqft |
Source: | ||
| 9/1/2023 | Pending sale | $599,600$555/sqft |
Source: | ||
| 8/16/2023 | Listed for sale | $599,600$555/sqft |
Source: | ||
| 3/24/2021 | Listing removed | -- |
Source: Owner | ||
| 7/9/2020 | Listing removed | $2,650$2/sqft |
Source: Owner | ||
Public tax history
Tax history is unavailable.
Neighborhood: Genesee
Nearby schools
GreatSchools rating
- 8/10Genesee Hill Elementary SchoolGrades: K-5Distance: 0.7 mi
- 9/10Madison Middle SchoolGrades: 6-8Distance: 0.8 mi
- 7/10West Seattle High SchoolGrades: 9-12Distance: 1 mi

Get pre-qualified for a loan
At Zillow Home Loans, we can pre-qualify you in as little as 5 minutes with no impact to your credit score.An equal housing lender. NMLS #10287.
Sell for more on Zillow
Get a free Zillow Showcase℠ listing and you could sell for .
$601,700
2% more+ $12,034
With Zillow Showcase(estimated)
$613,734


