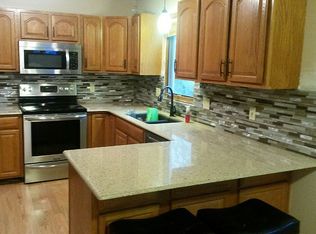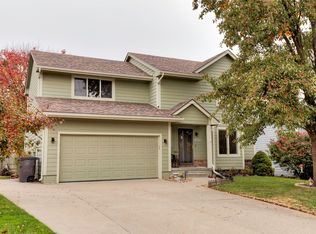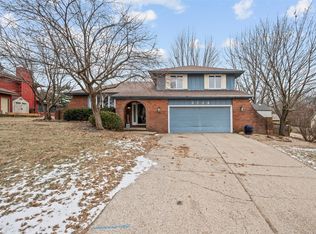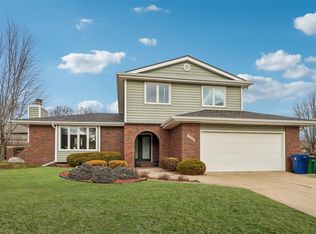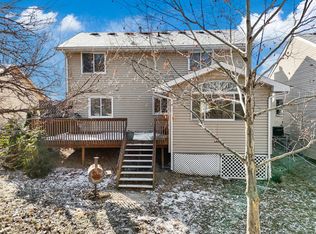Classic curb appeal meets unexpected space! From the front, this home looks like a traditional Des Moines 2-story — but the moment you walk in, the expansive and updated rear living area sets it apart from anything else on the market. Enjoy over 2,400 finished sq ft featuring a remodeled kitchen with white cabinets, pull out drawers and solid-surface counters that opens to the family room with fireplace and brand-new carpet. Continue into the sunny 4-season room with access to the two-tier deck, paver patio, and a private, shaded, fenced backyard. It’s a dream setup for gatherings, game days, and everyday living. Upstairs offers 3 bedrooms including a primary suite with updated ¾ bath. The finished lower level adds bonus living space. Hardwood floors, main-floor laundry, central vac, water softener, Hardiplank siding, newer windows, and newer roof all add to the value. Located in the desirable Johnston School District with convenient access to trails, shopping, and restaurants.
Pending
$345,000
4520 49th Pl, Des Moines, IA 50310
3beds
2,051sqft
Est.:
Single Family Residence
Built in 1990
7,884.36 Square Feet Lot
$-- Zestimate®
$168/sqft
$-- HOA
What's special
Family room with fireplaceClassic curb appealHardiplank sidingMain-floor laundryHardwood floorsBrand-new carpetPrivate shaded fenced backyard
- 8 days |
- 133 |
- 0 |
Likely to sell faster than
Zillow last checked: 8 hours ago
Listing updated: January 26, 2026 at 10:53am
Listed by:
Mike Grossman (515)229-0681,
RE/MAX Revolution
Source: DMMLS,MLS#: 732833 Originating MLS: Des Moines Area Association of REALTORS
Originating MLS: Des Moines Area Association of REALTORS
Facts & features
Interior
Bedrooms & bathrooms
- Bedrooms: 3
- Bathrooms: 3
- Full bathrooms: 1
- 3/4 bathrooms: 1
- 1/2 bathrooms: 1
Heating
- Forced Air, Gas, Natural Gas
Cooling
- Central Air
Appliances
- Included: Dishwasher, Microwave, Stove
- Laundry: Main Level
Features
- Dining Area, Eat-in Kitchen
- Flooring: Hardwood
- Basement: Daylight,Finished
- Number of fireplaces: 1
- Fireplace features: Gas Log
Interior area
- Total structure area: 2,051
- Total interior livable area: 2,051 sqft
- Finished area below ground: 400
Video & virtual tour
Property
Parking
- Total spaces: 2
- Parking features: Attached, Garage, Two Car Garage
- Attached garage spaces: 2
Features
- Levels: Two
- Stories: 2
- Patio & porch: Deck, Open, Patio
- Exterior features: Deck, Fully Fenced, Patio
- Fencing: Chain Link,Full
Lot
- Size: 7,884.36 Square Feet
- Dimensions: 60
Details
- Parcel number: 10001502019524
- Zoning: N2B
Construction
Type & style
- Home type: SingleFamily
- Architectural style: Two Story
- Property subtype: Single Family Residence
Materials
- Cement Siding
- Foundation: Block
- Roof: Asphalt,Shingle
Condition
- Year built: 1990
Utilities & green energy
- Sewer: Public Sewer
- Water: Public
Community & HOA
HOA
- Has HOA: No
Location
- Region: Des Moines
Financial & listing details
- Price per square foot: $168/sqft
- Tax assessed value: $288,100
- Annual tax amount: $5,825
- Date on market: 1/15/2026
- Cumulative days on market: 18 days
- Listing terms: Cash,Conventional,FHA,VA Loan
- Road surface type: Concrete
Estimated market value
Not available
Estimated sales range
Not available
Not available
Price history
Price history
| Date | Event | Price |
|---|---|---|
| 1/26/2026 | Pending sale | $345,000$168/sqft |
Source: | ||
| 1/15/2026 | Listed for sale | $345,000-1.4%$168/sqft |
Source: | ||
| 12/2/2025 | Listing removed | $350,000$171/sqft |
Source: | ||
| 10/23/2025 | Price change | $350,000-1.4%$171/sqft |
Source: | ||
| 9/30/2025 | Listed for sale | $355,000+218.4%$173/sqft |
Source: | ||
Public tax history
Public tax history
| Year | Property taxes | Tax assessment |
|---|---|---|
| 2024 | $5,226 -6.2% | $288,100 |
| 2023 | $5,574 -9.3% | $288,100 +15.7% |
| 2022 | $6,146 +3.9% | $248,900 |
Find assessor info on the county website
BuyAbility℠ payment
Est. payment
$2,243/mo
Principal & interest
$1688
Property taxes
$434
Home insurance
$121
Climate risks
Neighborhood: Meredith
Nearby schools
GreatSchools rating
- 5/10Lawson Elementary SchoolGrades: K-5Distance: 2.2 mi
- 7/10Johnston Middle SchoolGrades: 8-9Distance: 2.4 mi
- 9/10Johnston Senior High SchoolGrades: 10-12Distance: 4.6 mi
Schools provided by the listing agent
- District: Johnston
Source: DMMLS. This data may not be complete. We recommend contacting the local school district to confirm school assignments for this home.
- Loading
